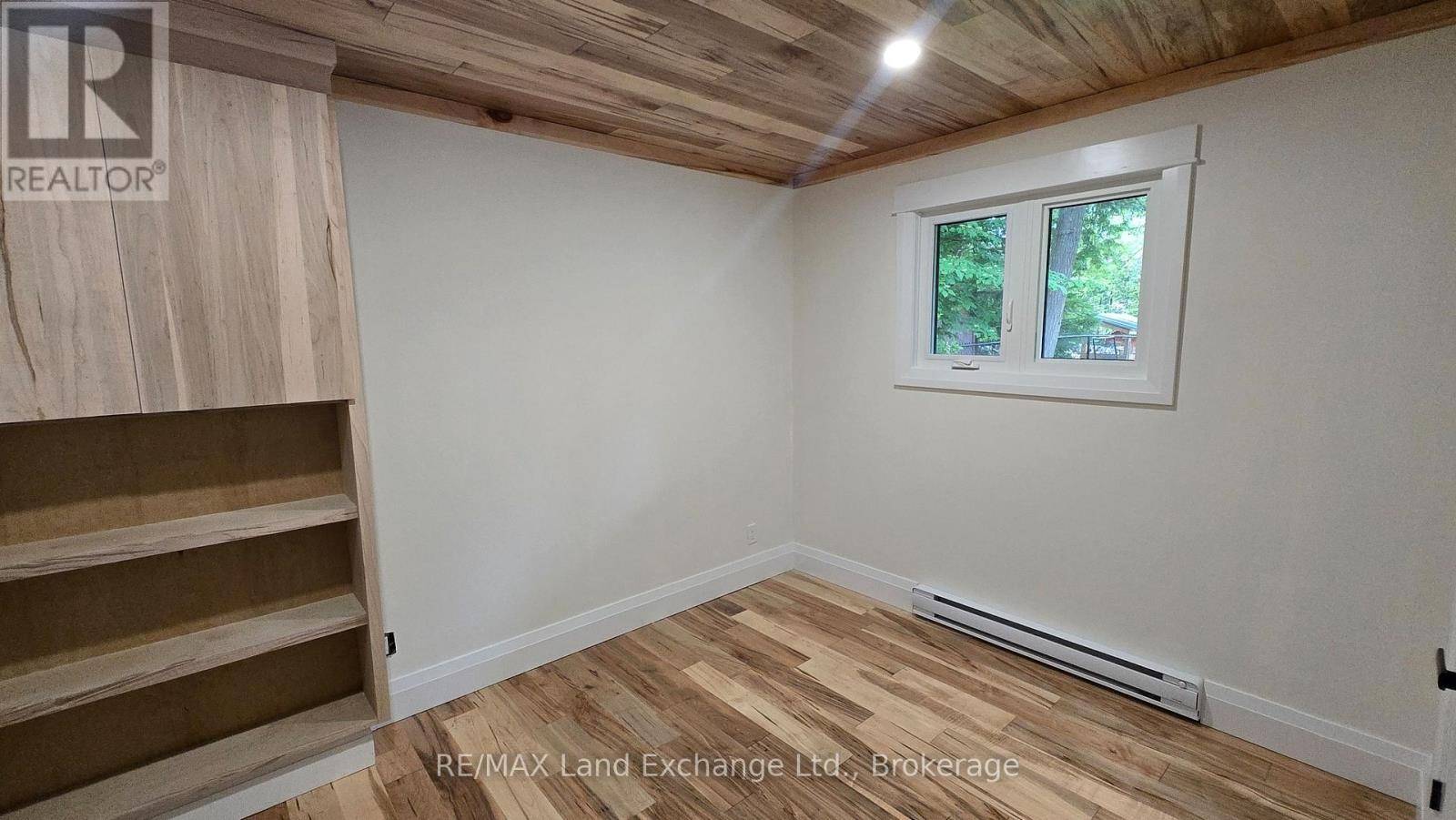325 OJIBWA TRAIL Huron-kinloss, ON N0G2R0
3 Beds
1 Bath
700 SqFt
OPEN HOUSE
Sat Jun 28, 11:00am - 12:30pm
UPDATED:
Key Details
Property Type Single Family Home
Sub Type Freehold
Listing Status Active
Purchase Type For Sale
Square Footage 700 sqft
Price per Sqft $984
Subdivision Huron-Kinloss
MLS® Listing ID X12219792
Style Raised bungalow
Bedrooms 3
Property Sub-Type Freehold
Source OnePoint Association of REALTORS®
Property Description
Location
Province ON
Rooms
Kitchen 1.0
Extra Room 1 Main level 3.35 m X 3.04 m Kitchen
Extra Room 2 Main level 3.38 m X 2.74 m Dining room
Extra Room 3 Main level 6.7 m X 3.65 m Living room
Extra Room 4 Main level 2.74 m X 3.04 m Bedroom
Extra Room 5 Main level 2.74 m X 2.74 m Bedroom 2
Extra Room 6 Main level 5.79 m X 2.13 m Bedroom 3
Interior
Heating Baseboard heaters
Fireplaces Number 1
Fireplaces Type Woodstove, Free Standing Metal
Exterior
Parking Features Yes
Fence Fenced yard
Community Features Community Centre, School Bus
View Y/N No
Total Parking Spaces 4
Private Pool No
Building
Story 1
Sewer Septic System
Architectural Style Raised bungalow
Others
Ownership Freehold






