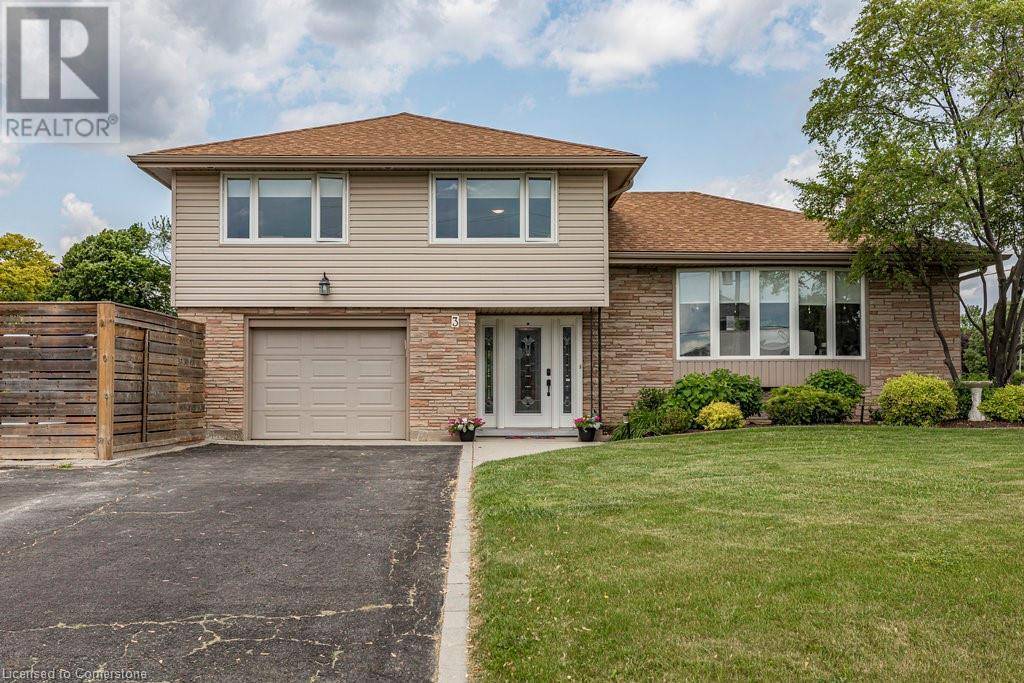3 ROMAR Drive Hamilton, ON L9H5E2
4 Beds
2 Baths
2,234 SqFt
UPDATED:
Key Details
Property Type Single Family Home
Sub Type Freehold
Listing Status Active
Purchase Type For Sale
Square Footage 2,234 sqft
Price per Sqft $537
Subdivision 040 - Greensville
MLS® Listing ID 40741038
Bedrooms 4
Lot Size 0.350 Acres
Acres 0.35
Property Sub-Type Freehold
Source Cornerstone - Hamilton-Burlington
Property Description
Location
Province ON
Rooms
Kitchen 1.0
Extra Room 1 Second level 11'2'' x 11'9'' Kitchen
Extra Room 2 Second level 10'0'' x 11'9'' Dining room
Extra Room 3 Second level 21'4'' x 13'2'' Living room
Extra Room 4 Third level 8'6'' x 8'4'' 5pc Bathroom
Extra Room 5 Third level 11'4'' x 10'6'' Bedroom
Extra Room 6 Third level 15'0'' x 14'1'' Bedroom
Interior
Heating Radiant heat
Cooling Central air conditioning
Fireplaces Number 2
Fireplaces Type Other - See remarks
Exterior
Parking Features Yes
View Y/N No
Total Parking Spaces 6
Private Pool Yes
Building
Sewer Septic System
Others
Ownership Freehold
Virtual Tour https://sites.cathykoop.ca/3romardrive






