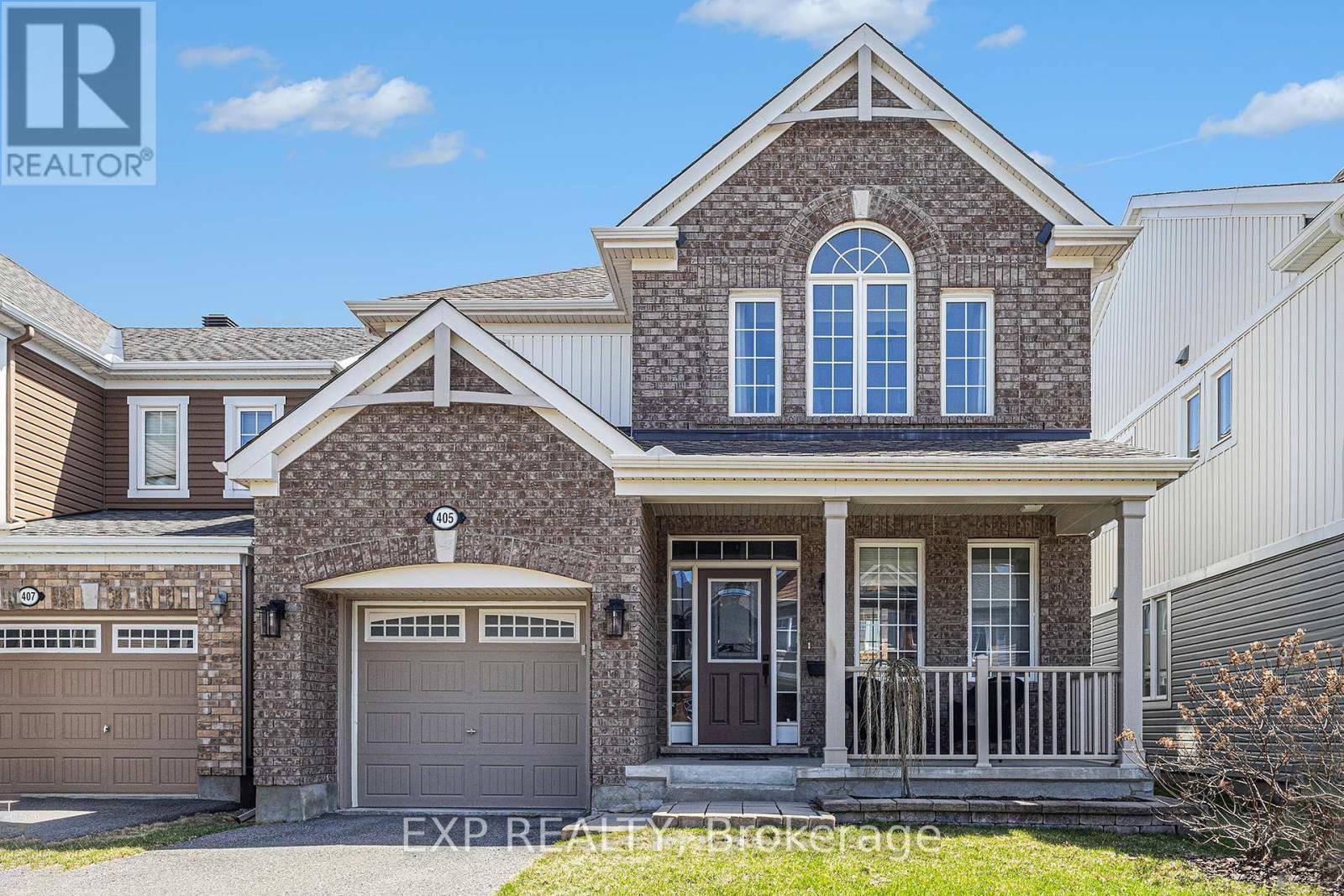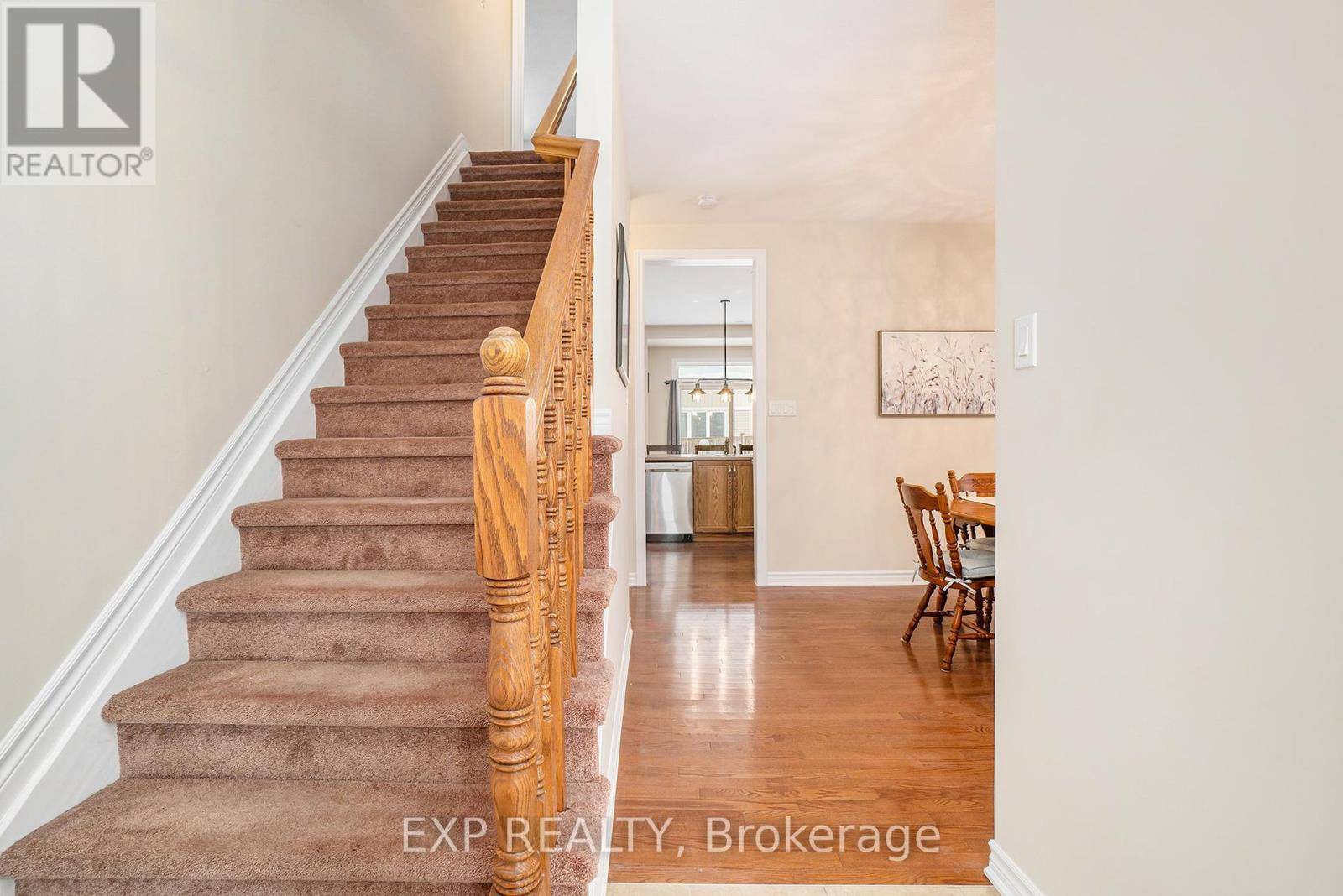405 MEADOWHAWK CRESCENT Ottawa, ON K2J5X1
3 Beds
3 Baths
1,500 SqFt
UPDATED:
Key Details
Property Type Single Family Home
Sub Type Freehold
Listing Status Active
Purchase Type For Sale
Square Footage 1,500 sqft
Price per Sqft $399
Subdivision 7711 - Barrhaven - Half Moon Bay
MLS® Listing ID X12217281
Bedrooms 3
Half Baths 1
Property Sub-Type Freehold
Source Ottawa Real Estate Board
Property Description
Location
Province ON
Rooms
Kitchen 1.0
Extra Room 1 Second level 4.39 m X 3.65 m Primary Bedroom
Extra Room 2 Second level 4.03 m X 2.99 m Bedroom 2
Extra Room 3 Second level 3.62 m X 3.65 m Bedroom 3
Extra Room 4 Second level 2.47 m X 2.69 m Bathroom
Extra Room 5 Basement 7.69 m X 9.9 m Other
Extra Room 6 Main level 3.27 m X 1.7 m Foyer
Interior
Heating Forced air
Cooling Central air conditioning
Fireplaces Number 1
Exterior
Parking Features Yes
Fence Fenced yard
Community Features School Bus
View Y/N No
Total Parking Spaces 3
Private Pool No
Building
Story 2
Sewer Sanitary sewer
Others
Ownership Freehold
Virtual Tour https://listings.nextdoorphotos.com/405meadowhawkcrescentk2c3h263/255






