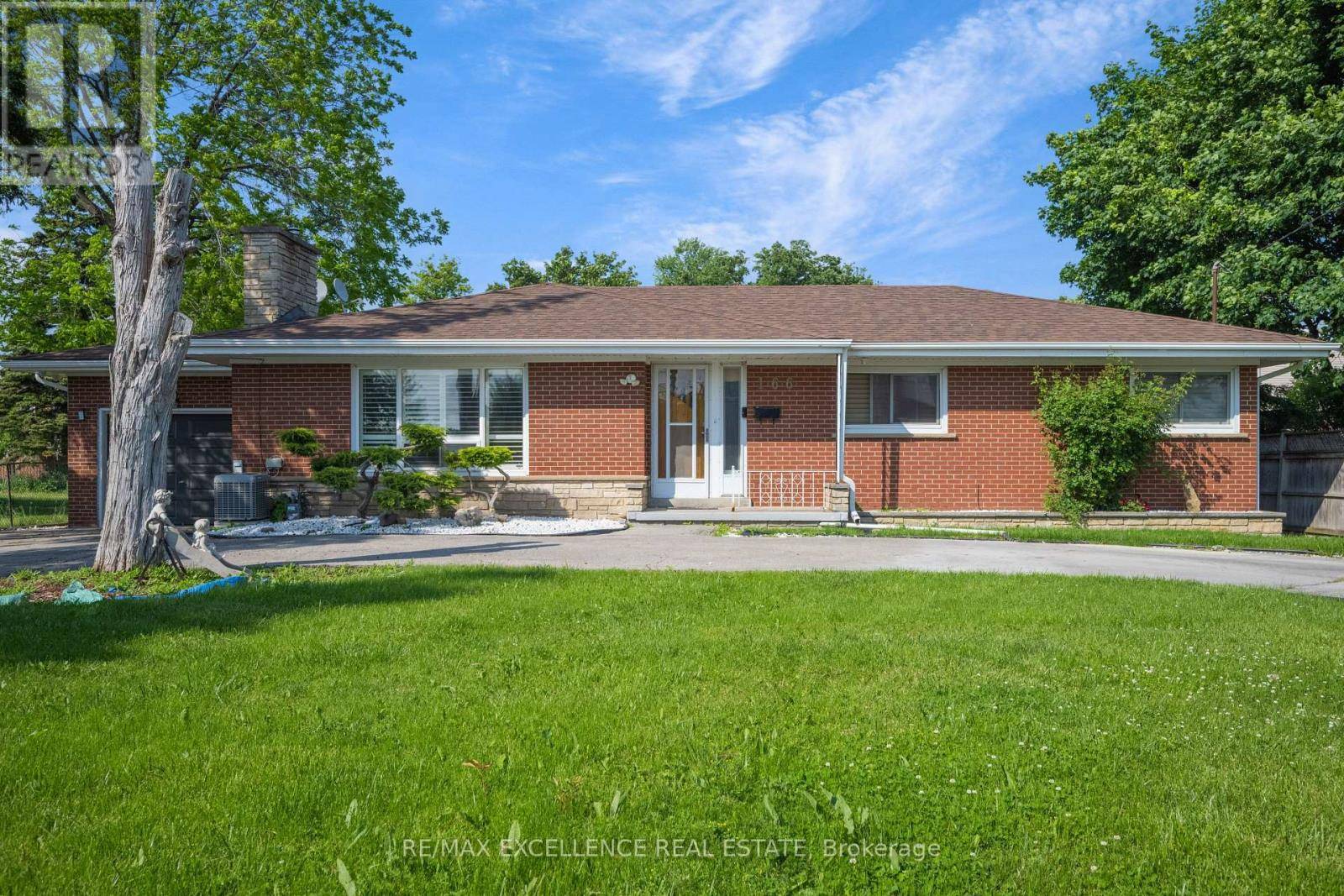166 MCLAUGHLIN ROAD S Brampton (brampton South), ON L6Y3A4
5 Beds
2 Baths
1,100 SqFt
UPDATED:
Key Details
Property Type Single Family Home
Sub Type Freehold
Listing Status Active
Purchase Type For Rent
Square Footage 1,100 sqft
Subdivision Brampton South
MLS® Listing ID W12212455
Style Bungalow
Bedrooms 5
Property Sub-Type Freehold
Source Toronto Regional Real Estate Board
Property Description
Location
Province ON
Rooms
Kitchen 1.0
Extra Room 1 Basement 4.5 m X 3.25 m Bedroom
Extra Room 2 Basement 2.97 m X 2.92 m Bedroom
Extra Room 3 Basement 7.21 m X 5.56 m Family room
Extra Room 4 Basement 4.5 m X 3.51 m Laundry room
Extra Room 5 Main level 5.79 m X 4.05 m Living room
Extra Room 6 Main level 3.43 m X 3.12 m Dining room
Interior
Heating Forced air
Cooling Central air conditioning
Flooring Laminate, Carpeted, Hardwood, Ceramic
Exterior
Parking Features Yes
View Y/N No
Total Parking Spaces 9
Private Pool No
Building
Story 1
Sewer Sanitary sewer
Architectural Style Bungalow
Others
Ownership Freehold
Acceptable Financing Monthly
Listing Terms Monthly






