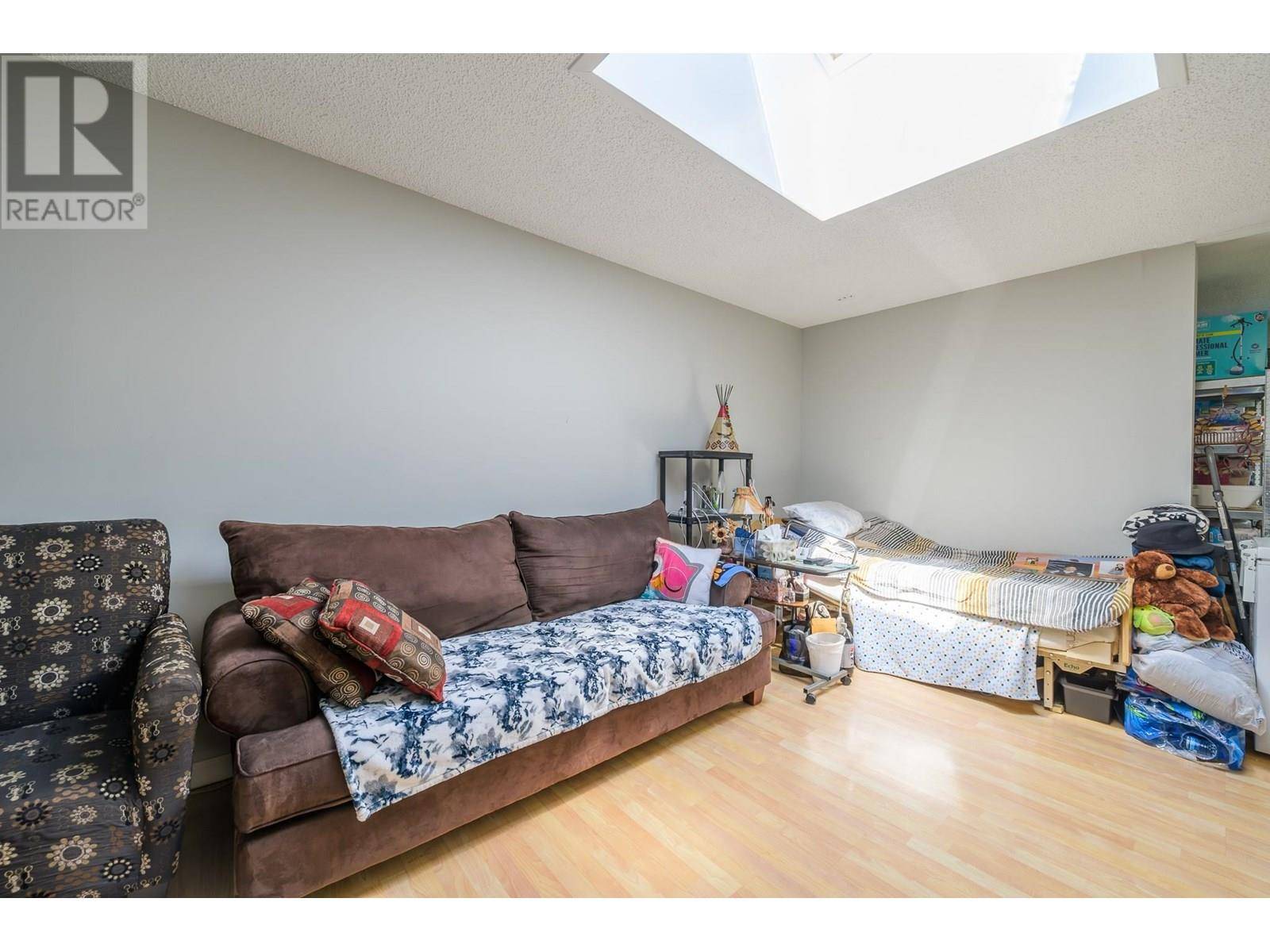1144 PEMBROKE Avenue Kamloops, BC V2B7W6
3 Beds
2 Baths
1,686 SqFt
UPDATED:
Key Details
Property Type Single Family Home
Sub Type Freehold
Listing Status Active
Purchase Type For Sale
Square Footage 1,686 sqft
Price per Sqft $341
Subdivision North Kamloops
MLS® Listing ID 10351741
Style Split level entry
Bedrooms 3
Half Baths 1
Year Built 1974
Lot Size 3,484 Sqft
Acres 0.08
Property Sub-Type Freehold
Source Association of Interior REALTORS®
Property Description
Location
Province BC
Zoning Unknown
Rooms
Kitchen 1.0
Extra Room 1 Second level 9'0'' x 9'0'' Bedroom
Extra Room 2 Second level 9'0'' x 8'6'' Bedroom
Extra Room 3 Second level Measurements not available 4pc Bathroom
Extra Room 4 Basement 13'0'' x 13'0'' Family room
Extra Room 5 Basement 6'0'' x 6'0'' Laundry room
Extra Room 6 Basement 7'0'' x 5'0'' Storage
Interior
Heating Forced air, See remarks
Cooling Central air conditioning
Flooring Laminate
Exterior
Parking Features No
Fence Fence
View Y/N No
Roof Type Unknown
Private Pool No
Building
Lot Description Landscaped
Story 2
Sewer Municipal sewage system
Architectural Style Split level entry
Others
Ownership Freehold






