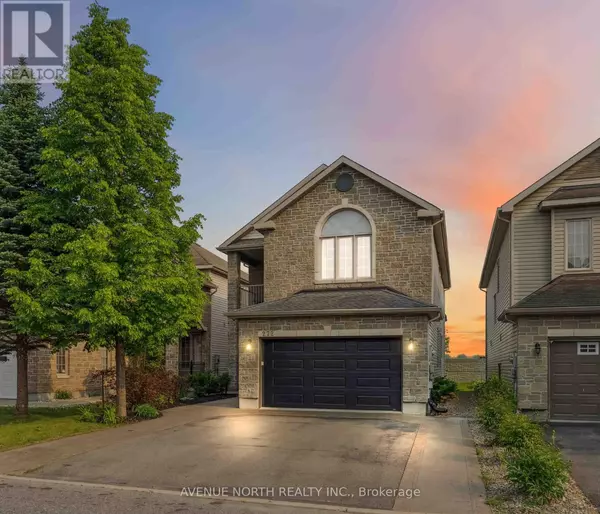272 TRAIL SIDE CIRCLE Ottawa, ON K4A5B1
5 Beds
4 Baths
2,000 SqFt
UPDATED:
Key Details
Property Type Single Family Home
Sub Type Freehold
Listing Status Active
Purchase Type For Sale
Square Footage 2,000 sqft
Price per Sqft $414
Subdivision 1107 - Springridge/East Village
MLS® Listing ID X12209720
Bedrooms 5
Half Baths 1
Property Sub-Type Freehold
Source Ottawa Real Estate Board
Property Description
Location
Province ON
Rooms
Kitchen 1.0
Extra Room 1 Second level 5.08 m X 3.74 m Primary Bedroom
Extra Room 2 Second level 3.26 m X 3.97 m Bedroom 2
Extra Room 3 Second level 4.41 m X 3.64 m Bedroom 3
Extra Room 4 Second level 3.46 m X 3.91 m Bedroom 4
Extra Room 5 Second level 3.21 m X 3.04 m Bathroom
Extra Room 6 Basement 5.69 m X 3.39 m Bedroom 5
Interior
Heating Forced air
Cooling Central air conditioning
Exterior
Parking Features Yes
View Y/N No
Total Parking Spaces 8
Private Pool No
Building
Story 2
Sewer Sanitary sewer
Others
Ownership Freehold






