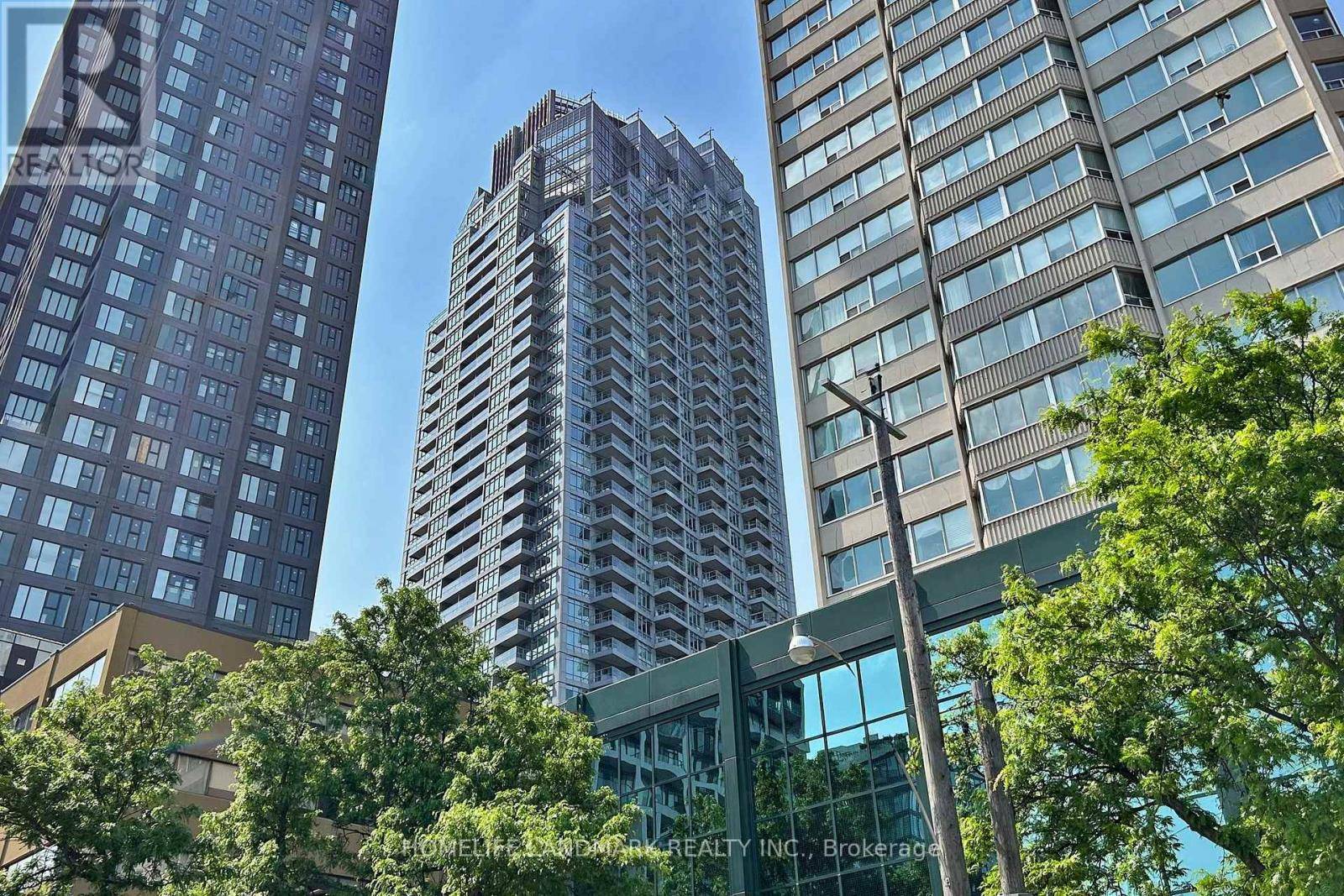2181 Yonge ST #1505 Toronto (mount Pleasant West), ON M4S3H7
3 Beds
2 Baths
1,200 SqFt
UPDATED:
Key Details
Property Type Condo
Sub Type Condominium/Strata
Listing Status Active
Purchase Type For Sale
Square Footage 1,200 sqft
Price per Sqft $831
Subdivision Mount Pleasant West
MLS® Listing ID C12206664
Bedrooms 3
Condo Fees $1,038/mo
Property Sub-Type Condominium/Strata
Source Toronto Regional Real Estate Board
Property Description
Location
Province ON
Rooms
Kitchen 1.0
Extra Room 1 Main level 4.32 m X 6.19 m Living room
Extra Room 2 Main level 4.32 m X 6.19 m Dining room
Extra Room 3 Main level 3.05 m X 2.44 m Kitchen
Extra Room 4 Main level 4.04 m X 3.81 m Primary Bedroom
Extra Room 5 Main level 3.33 m X 3.2 m Bedroom 2
Extra Room 6 Main level 3.23 m X 3.66 m Den
Interior
Heating Forced air
Cooling Central air conditioning
Flooring Bamboo
Exterior
Parking Features Yes
Community Features Pet Restrictions, Community Centre
View Y/N No
Total Parking Spaces 1
Private Pool Yes
Others
Ownership Condominium/Strata
Virtual Tour https://www.3dsuti.com/tour/409579






