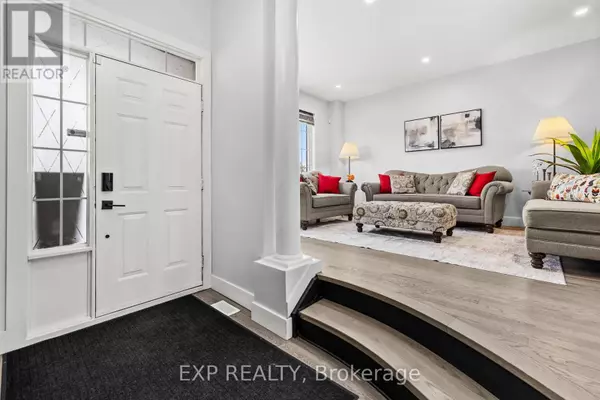2151 AVEBURY DRIVE Ottawa, ON K4A4G7
5 Beds
4 Baths
2,500 SqFt
UPDATED:
Key Details
Property Type Single Family Home
Sub Type Freehold
Listing Status Active
Purchase Type For Sale
Square Footage 2,500 sqft
Price per Sqft $379
Subdivision 1118 - Avalon East
MLS® Listing ID X12206604
Bedrooms 5
Half Baths 1
Property Sub-Type Freehold
Source Ottawa Real Estate Board
Property Description
Location
Province ON
Rooms
Kitchen 1.0
Extra Room 1 Second level Measurements not available Bathroom
Extra Room 2 Second level Measurements not available Bathroom
Extra Room 3 Second level 5.36 m X 6.42 m Primary Bedroom
Extra Room 4 Second level 4.37 m X 3.5 m Bedroom
Extra Room 5 Second level 3.38 m X 4.33 m Bedroom
Extra Room 6 Second level 3.9 m X 4.55 m Bedroom
Interior
Heating Forced air
Cooling Central air conditioning, Air exchanger
Exterior
Parking Features Yes
View Y/N No
Total Parking Spaces 6
Private Pool Yes
Building
Story 2
Sewer Sanitary sewer
Others
Ownership Freehold






