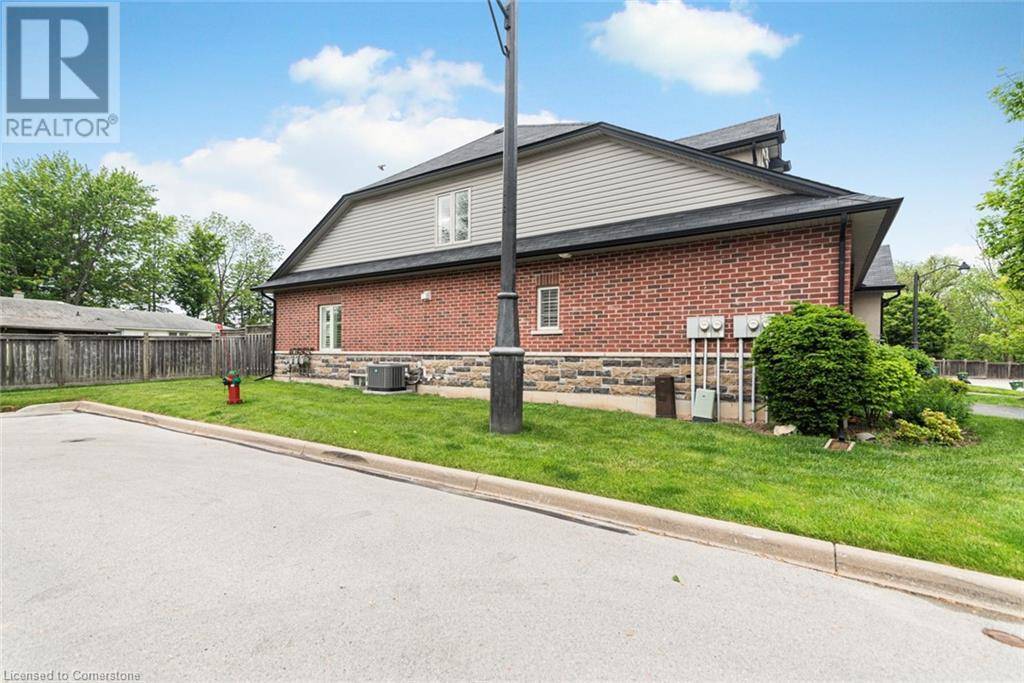114 TOULON Avenue Hamilton, ON L9K1L5
2 Beds
3 Baths
2,000 SqFt
UPDATED:
Key Details
Property Type Townhouse
Sub Type Townhouse
Listing Status Active
Purchase Type For Sale
Square Footage 2,000 sqft
Price per Sqft $510
Subdivision 423 - Meadowlands
MLS® Listing ID 40738375
Style Bungalow
Bedrooms 2
Half Baths 1
Condo Fees $400/mo
Property Sub-Type Townhouse
Source Cornerstone - Hamilton-Burlington
Property Description
Location
Province ON
Rooms
Kitchen 1.0
Extra Room 1 Second level 10'7'' x 7'10'' 3pc Bathroom
Extra Room 2 Second level 16'6'' x 10'10'' Bedroom
Extra Room 3 Second level 20'6'' x 12'10'' Loft
Extra Room 4 Main level 7'0'' x 5'8'' Laundry room
Extra Room 5 Main level 9'0'' x 6'0'' 2pc Bathroom
Extra Room 6 Main level 10'6'' x 5'4'' 3pc Bathroom
Interior
Heating Forced air,
Cooling Central air conditioning
Fireplaces Number 1
Exterior
Parking Features Yes
Community Features Quiet Area, School Bus
View Y/N No
Total Parking Spaces 4
Private Pool No
Building
Story 1
Sewer Municipal sewage system
Architectural Style Bungalow
Others
Ownership Condominium
Virtual Tour https://www.venturehomes.ca/virtualtour.asp?tourid=69166






