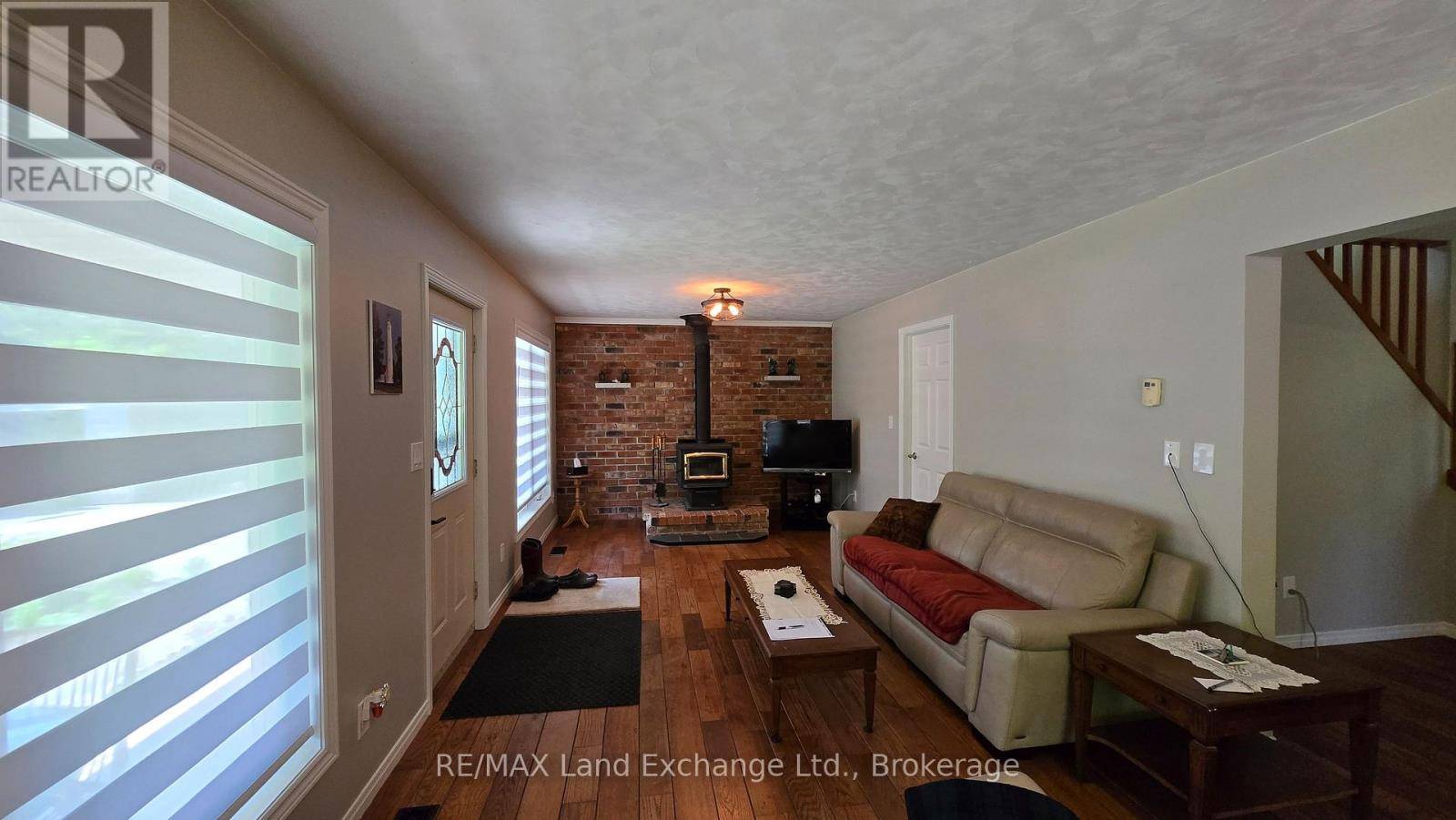924 TANGLEWOOD DRIVE Huron-kinloss, ON N2Z2X3
3 Beds
2 Baths
1,100 SqFt
OPEN HOUSE
Sun Jun 29, 11:00am - 12:30pm
UPDATED:
Key Details
Property Type Single Family Home
Sub Type Freehold
Listing Status Active
Purchase Type For Sale
Square Footage 1,100 sqft
Price per Sqft $635
Subdivision Huron-Kinloss
MLS® Listing ID X12201613
Bedrooms 3
Half Baths 1
Property Sub-Type Freehold
Source OnePoint Association of REALTORS®
Property Description
Location
Province ON
Rooms
Kitchen 1.0
Extra Room 1 Second level 2.43 m X 3.04 m Bedroom
Extra Room 2 Second level 2.43 m X 3.65 m Bedroom 2
Extra Room 3 Second level 2.74 m X 2.43 m Bedroom 3
Extra Room 4 Second level 2.43 m X 3.04 m Bathroom
Extra Room 5 Main level 5.18 m X 3.35 m Living room
Extra Room 6 Main level 3.96 m X 3.35 m Dining room
Interior
Heating Forced air
Cooling Central air conditioning
Fireplaces Number 1
Fireplaces Type Free Standing Metal, Woodstove
Exterior
Parking Features Yes
Community Features Community Centre, School Bus
View Y/N No
Total Parking Spaces 5
Private Pool No
Building
Story 2
Sewer Septic System
Others
Ownership Freehold






