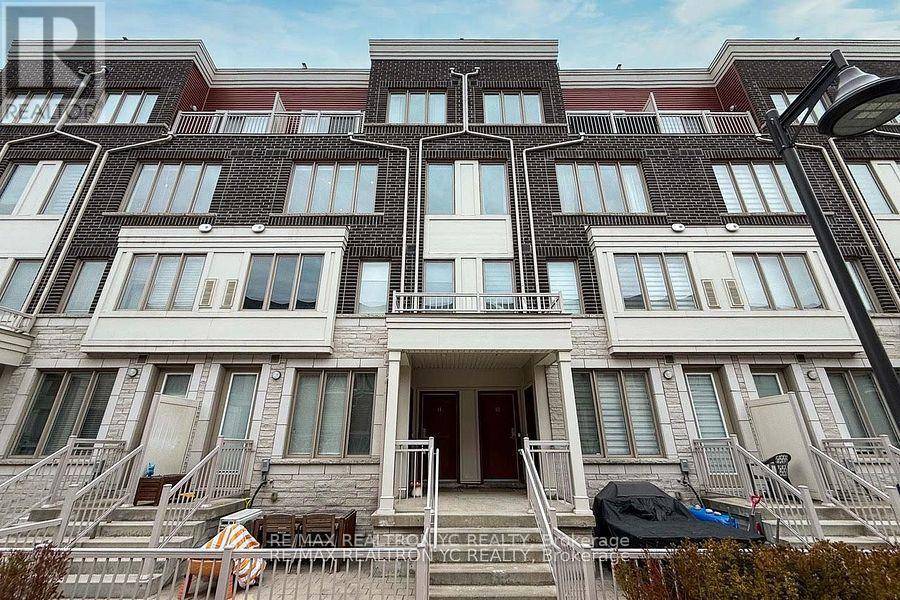125 Long Branch AVE #11 Toronto (long Branch), ON M8W0A9
2 Beds
3 Baths
1,200 SqFt
UPDATED:
Key Details
Property Type Townhouse
Sub Type Townhouse
Listing Status Active
Purchase Type For Sale
Square Footage 1,200 sqft
Price per Sqft $695
Subdivision Long Branch
MLS® Listing ID W12193976
Bedrooms 2
Half Baths 1
Condo Fees $399/mo
Property Sub-Type Townhouse
Source Toronto Regional Real Estate Board
Property Description
Location
Province ON
Rooms
Kitchen 1.0
Extra Room 1 Second level 4.96 m X 2.87 m Primary Bedroom
Extra Room 2 Second level 3.12 m X 2.57 m Bedroom 2
Extra Room 3 Main level 4.27 m X 2.34 m Living room
Extra Room 4 Main level 3.23 m X 3.21 m Dining room
Extra Room 5 Main level 3.2 m X 2.87 m Kitchen
Interior
Heating Heat Pump
Cooling Central air conditioning
Flooring Hardwood, Carpeted
Exterior
Parking Features Yes
Community Features Pet Restrictions
View Y/N No
Total Parking Spaces 1
Private Pool No
Others
Ownership Condominium/Strata






