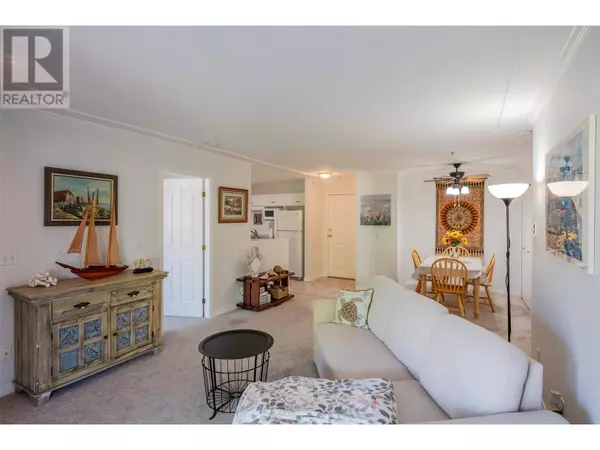329 Rigsby ST #406 Penticton, BC V2A5S6
2 Beds
2 Baths
1,043 SqFt
UPDATED:
Key Details
Property Type Single Family Home
Sub Type Strata
Listing Status Active
Purchase Type For Sale
Square Footage 1,043 sqft
Price per Sqft $397
Subdivision Main North
MLS® Listing ID 10350629
Style Other
Bedrooms 2
Condo Fees $443/mo
Year Built 1997
Property Sub-Type Strata
Source Association of Interior REALTORS®
Property Description
Location
Province BC
Zoning Unknown
Rooms
Kitchen 1.0
Extra Room 1 Main level 4'6'' x 5'4'' Utility room
Extra Room 2 Main level 3'1'' x 4'2'' Storage
Extra Room 3 Main level 18'9'' x 11'1'' Primary Bedroom
Extra Room 4 Main level 24'5'' x 13'7'' Living room
Extra Room 5 Main level 9'6'' x 11'1'' Kitchen
Extra Room 6 Main level 9'11'' x 10'1'' Bedroom
Interior
Heating Baseboard heaters
Cooling Wall unit
Fireplaces Type Unknown
Exterior
Parking Features Yes
Community Features Pets not Allowed
View Y/N No
Roof Type Unknown
Total Parking Spaces 1
Private Pool No
Building
Story 1
Sewer Municipal sewage system
Architectural Style Other
Others
Ownership Strata
Virtual Tour https://youriguide.com/406_329_rigsby_st_penticton_bc/






