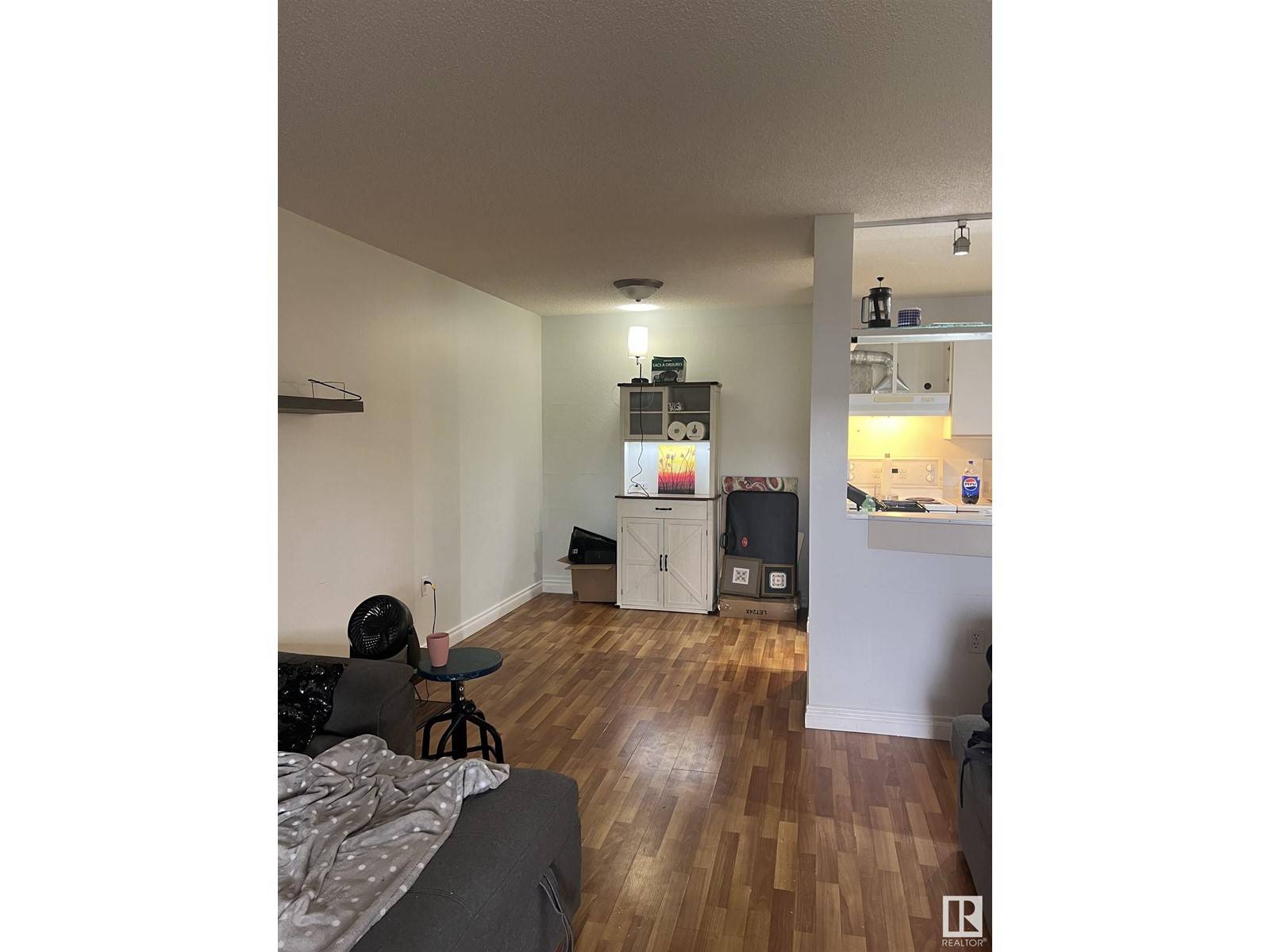REQUEST A TOUR If you would like to see this home without being there in person, select the "Virtual Tour" option and your agent will contact you to discuss available opportunities.
In-PersonVirtual Tour
$ 140,000
Est. payment /mo
Active
#344 10636 120 ST NW Edmonton, AB T5H4L5
1 Bed
1 Bath
584 SqFt
UPDATED:
Key Details
Property Type Condo
Sub Type Condominium/Strata
Listing Status Active
Purchase Type For Sale
Square Footage 584 sqft
Price per Sqft $239
Subdivision Queen Mary Park
MLS® Listing ID E4439835
Bedrooms 1
Condo Fees $367/mo
Year Built 1993
Lot Size 725 Sqft
Acres 0.016657373
Property Sub-Type Condominium/Strata
Source REALTORS® Association of Edmonton
Property Description
Absolutely lowest priced condo in this complex for a quick sale. Look no further as location and value you are looking for. This Pointe 2 Uptown is ideally located just West of downtown, along walking/biking trails! This one bedroom offers a dining room and a gallery kitchen that is open to the living room, creating a great room feel. The master bedroom features a nook area, ideal for the home office/study area. Super quiet cork and laminate flooring that has a cork underlay. IN-SUITE laundry, storage room, covered balcony, nice sized bathroom for a comfortable and functional home. Amazing location to all of what downtown has to offer. Minutes from popular restaurants, Brewery District, Ice District, MacEwan, NAIT, Royal Alex, Community Rec Centre & easy bus ride to the U of A. A must to see before it's gone! Be the first one to offer! (id:24570)
Location
Province AB
Rooms
Kitchen 1.0
Extra Room 1 Main level 3.53 m X 3.56 m Living room
Extra Room 2 Main level 3.49 m X 2.38 m Dining room
Extra Room 3 Main level 2.47 m X 2.44 m Kitchen
Extra Room 4 Main level 3.9 m X 3.45 m Primary Bedroom
Interior
Heating Hot water radiator heat
Exterior
Parking Features No
View Y/N No
Private Pool No
Others
Ownership Condominium/Strata






