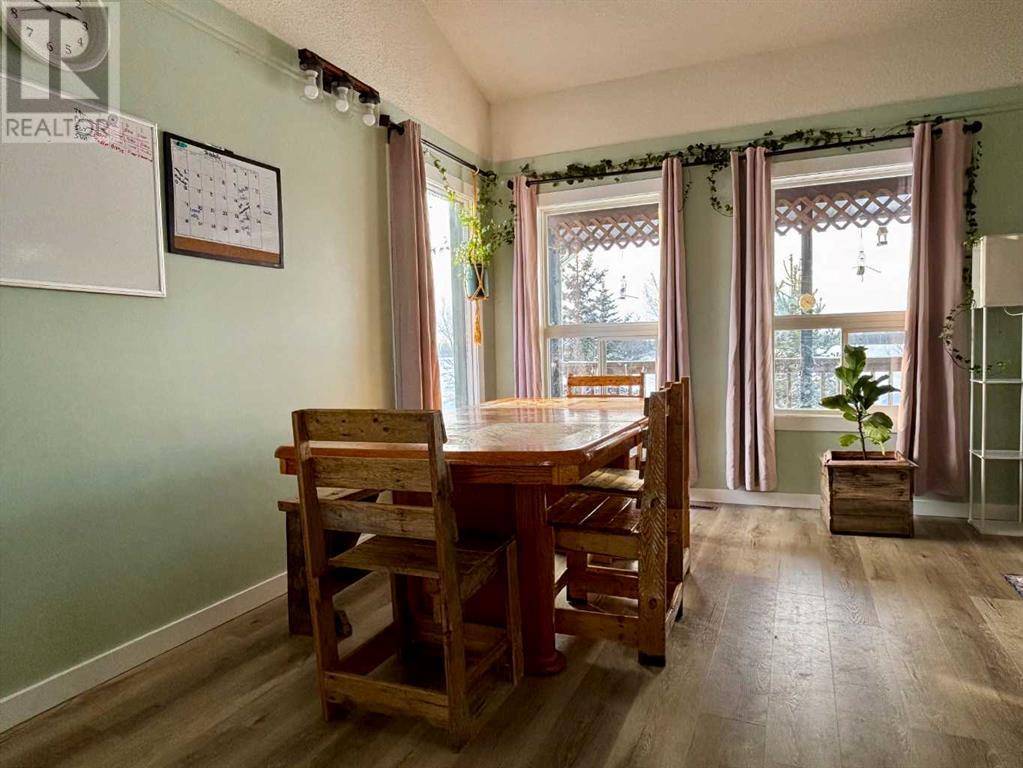118, 71332 Range Road 262 Ridgevalley, AB T0H0H0
4 Beds
2 Baths
988 SqFt
UPDATED:
Key Details
Property Type Single Family Home
Sub Type Freehold
Listing Status Active
Purchase Type For Sale
Square Footage 988 sqft
Price per Sqft $252
MLS® Listing ID A2226415
Style Bi-level
Bedrooms 4
Year Built 1982
Lot Size 7,788 Sqft
Acres 7788.0
Property Sub-Type Freehold
Source Grande Prairie & Area Association of REALTORS®
Property Description
Location
Province AB
Rooms
Kitchen 0.0
Extra Room 1 Basement 8.83 Ft x 5.50 Ft 3pc Bathroom
Extra Room 2 Basement 12.33 Ft x 14.75 Ft Bedroom
Extra Room 3 Basement 9.92 Ft x 9.33 Ft Bedroom
Extra Room 4 Main level 12.33 Ft x 14.75 Ft Bedroom
Extra Room 5 Main level 9.92 Ft x 9.33 Ft Bedroom
Extra Room 6 Main level 8.75 Ft x 5.00 Ft 4pc Bathroom
Interior
Heating Forced air,
Cooling None
Flooring Vinyl Plank
Fireplaces Number 1
Exterior
Parking Features No
Fence Fence
View Y/N No
Total Parking Spaces 4
Private Pool No
Building
Lot Description Landscaped, Lawn
Story 1
Architectural Style Bi-level
Others
Ownership Freehold
Virtual Tour https://youriguide.com/118_71332_range_rd_262_crooked_creek_ab/






