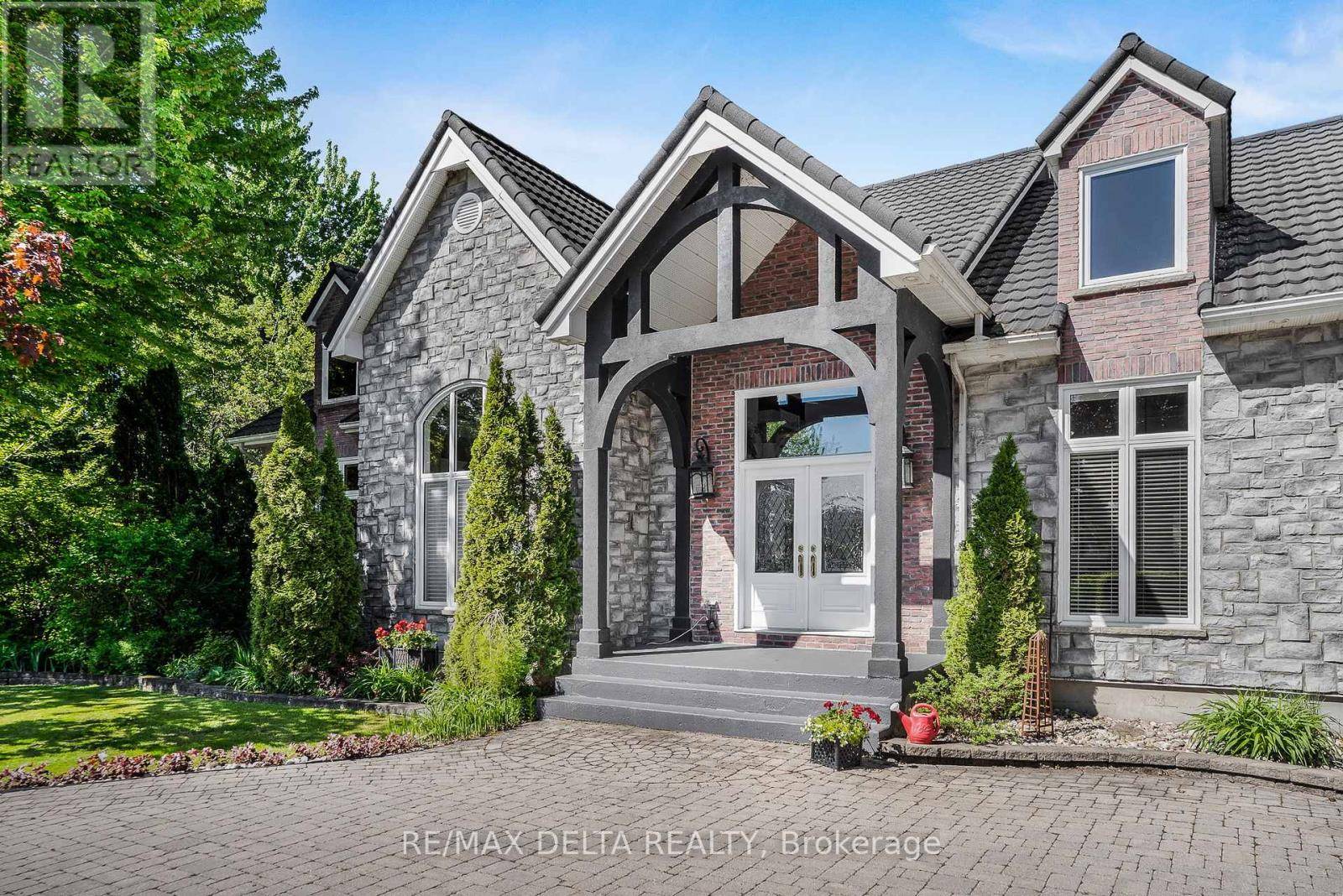2584 WOODS STREET Clarence-rockland, ON K4K1J2
2 Beds
2 Baths
2,500 SqFt
UPDATED:
Key Details
Property Type Single Family Home
Sub Type Freehold
Listing Status Active
Purchase Type For Sale
Square Footage 2,500 sqft
Price per Sqft $780
Subdivision 606 - Town Of Rockland
MLS® Listing ID X12182902
Style Bungalow
Bedrooms 2
Property Sub-Type Freehold
Source Ottawa Real Estate Board
Property Description
Location
Province ON
Lake Name Ottawa River
Rooms
Kitchen 1.0
Extra Room 1 Main level 4.6 m X 4.7 m Living room
Extra Room 2 Main level 4.08 m X 5.53 m Kitchen
Extra Room 3 Main level 3.94 m X 6.94 m Dining room
Extra Room 4 Main level 6.79 m X 5 m Family room
Extra Room 5 Main level 4.67 m X 4.73 m Primary Bedroom
Extra Room 6 Main level 3.65 m X 3.42 m Bedroom 2
Interior
Heating Radiant heat
Fireplaces Number 1
Exterior
Parking Features Yes
View Y/N Yes
View Mountain view, River view, Direct Water View
Total Parking Spaces 11
Private Pool Yes
Building
Lot Description Landscaped
Story 1
Sewer Sanitary sewer
Water Ottawa River
Architectural Style Bungalow
Others
Ownership Freehold






