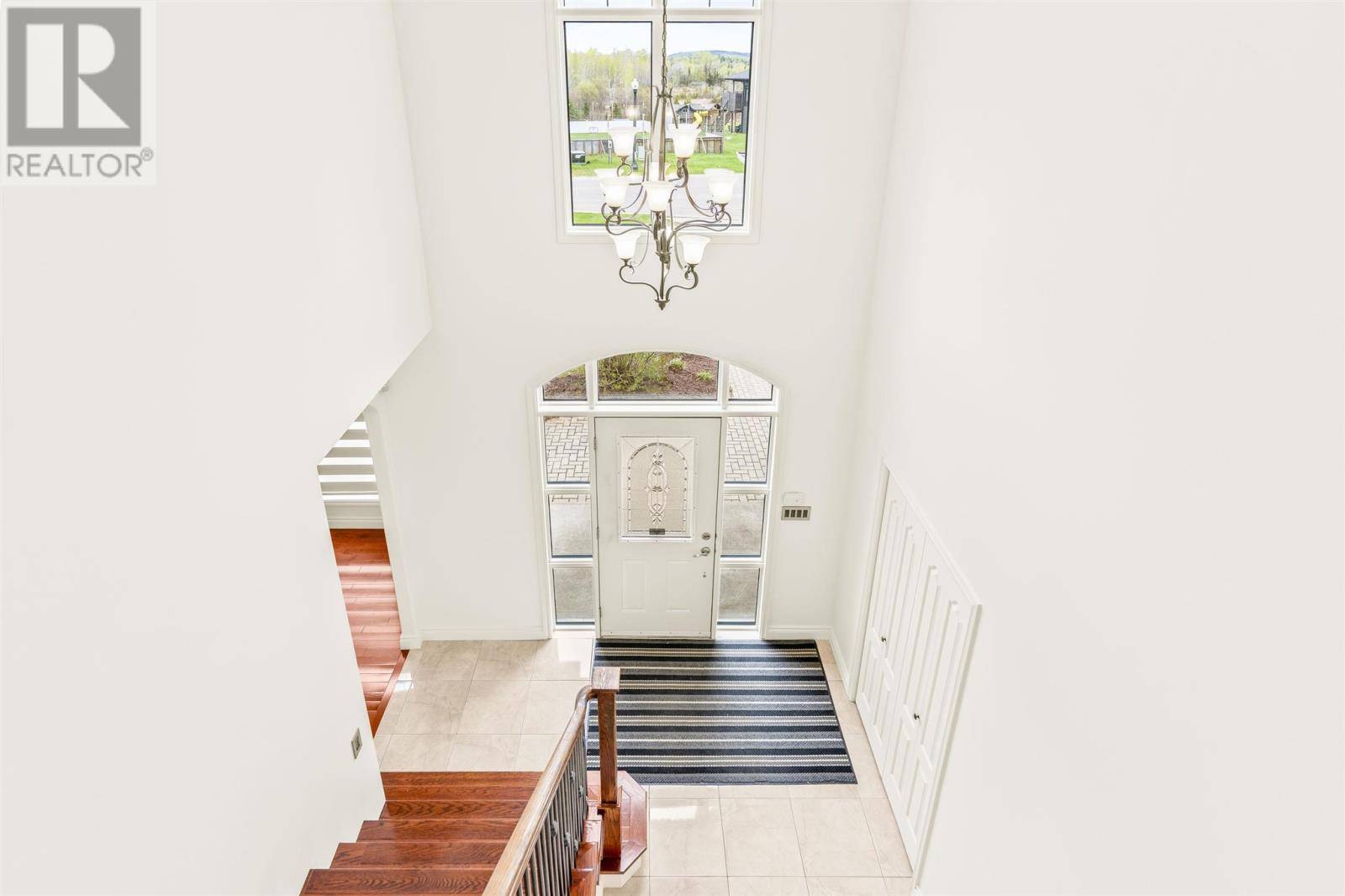2551 King George's Park DR Thunder Bay, ON P7K0S3
5 Beds
3 Baths
3,000 SqFt
OPEN HOUSE
Sat Jun 14, 1:00pm - 3:00pm
UPDATED:
Key Details
Property Type Single Family Home
Listing Status Active
Purchase Type For Sale
Square Footage 3,000 sqft
Price per Sqft $333
Subdivision Thunder Bay
MLS® Listing ID TB251424
Style 2 Level
Bedrooms 5
Half Baths 1
Lot Size 0.370 Acres
Acres 0.37
Source Thunder Bay Real Estate Board
Property Description
Location
Province ON
Rooms
Kitchen 1.0
Extra Room 1 Second level 16.4 x 13.9 Primary Bedroom
Extra Room 2 Second level 16.6 x 15.4 Bedroom
Extra Room 3 Second level 13.0 x 13.0 Bedroom
Extra Room 4 Second level 13.10 x 11.0 Bedroom
Extra Room 5 Second level 5 Piece Ensuite Bath Ensuite
Extra Room 6 Second level 4 Piece Bath Bathroom
Interior
Heating Forced air, In Floor Heating,
Cooling Air Conditioned, Air exchanger, Central air conditioning
Flooring Hardwood
Fireplaces Number 1
Exterior
Parking Features Yes
View Y/N No
Private Pool No
Building
Lot Description Sprinkler system
Story 2
Sewer Sanitary sewer
Architectural Style 2 Level






