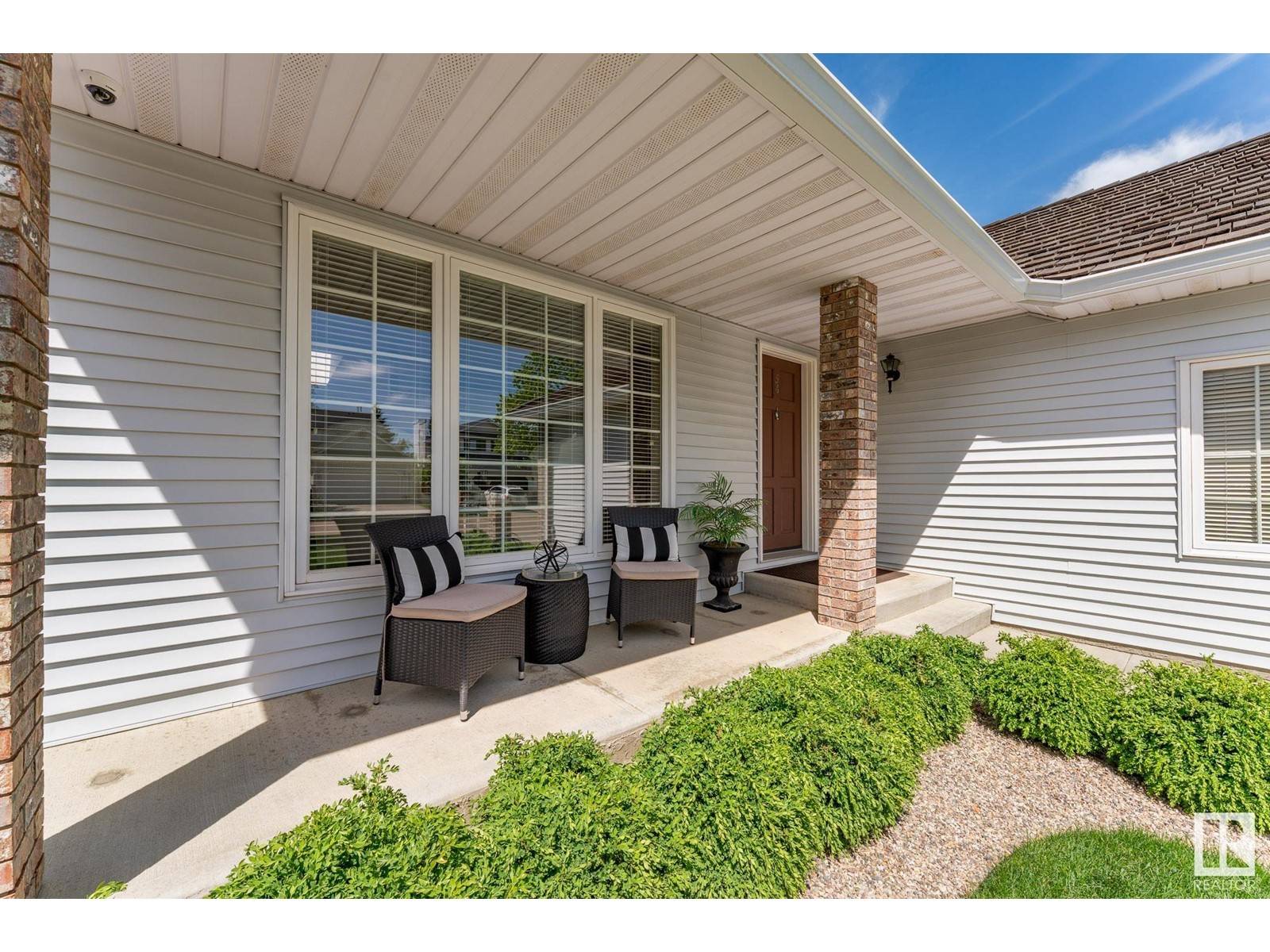54 RIDGEMONT CR Sherwood Park, AB T8A5N1
4 Beds
3 Baths
1,371 SqFt
UPDATED:
Key Details
Property Type Single Family Home
Sub Type Freehold
Listing Status Active
Purchase Type For Sale
Square Footage 1,371 sqft
Price per Sqft $495
Subdivision The Ridge (Sherwood Park)
MLS® Listing ID E4439190
Bedrooms 4
Year Built 1991
Property Sub-Type Freehold
Source REALTORS® Association of Edmonton
Property Description
Location
Province AB
Rooms
Kitchen 1.0
Extra Room 1 Basement 3.86 m X 3.28 m Den
Extra Room 2 Basement 4.15 m X 8.12 m Recreation room
Extra Room 3 Lower level 5.61 m X 4.55 m Family room
Extra Room 4 Lower level 2.93 m X 3.4 m Bedroom 4
Extra Room 5 Lower level 3.29 m X 2.45 m Laundry room
Extra Room 6 Main level 5.65 m X 4.02 m Living room
Interior
Heating Forced air
Cooling Central air conditioning
Fireplaces Type Unknown
Exterior
Parking Features Yes
Fence Fence
View Y/N No
Total Parking Spaces 4
Private Pool No
Others
Ownership Freehold
Virtual Tour https://www.instagram.com/reel/DKPxm83pvnE/






