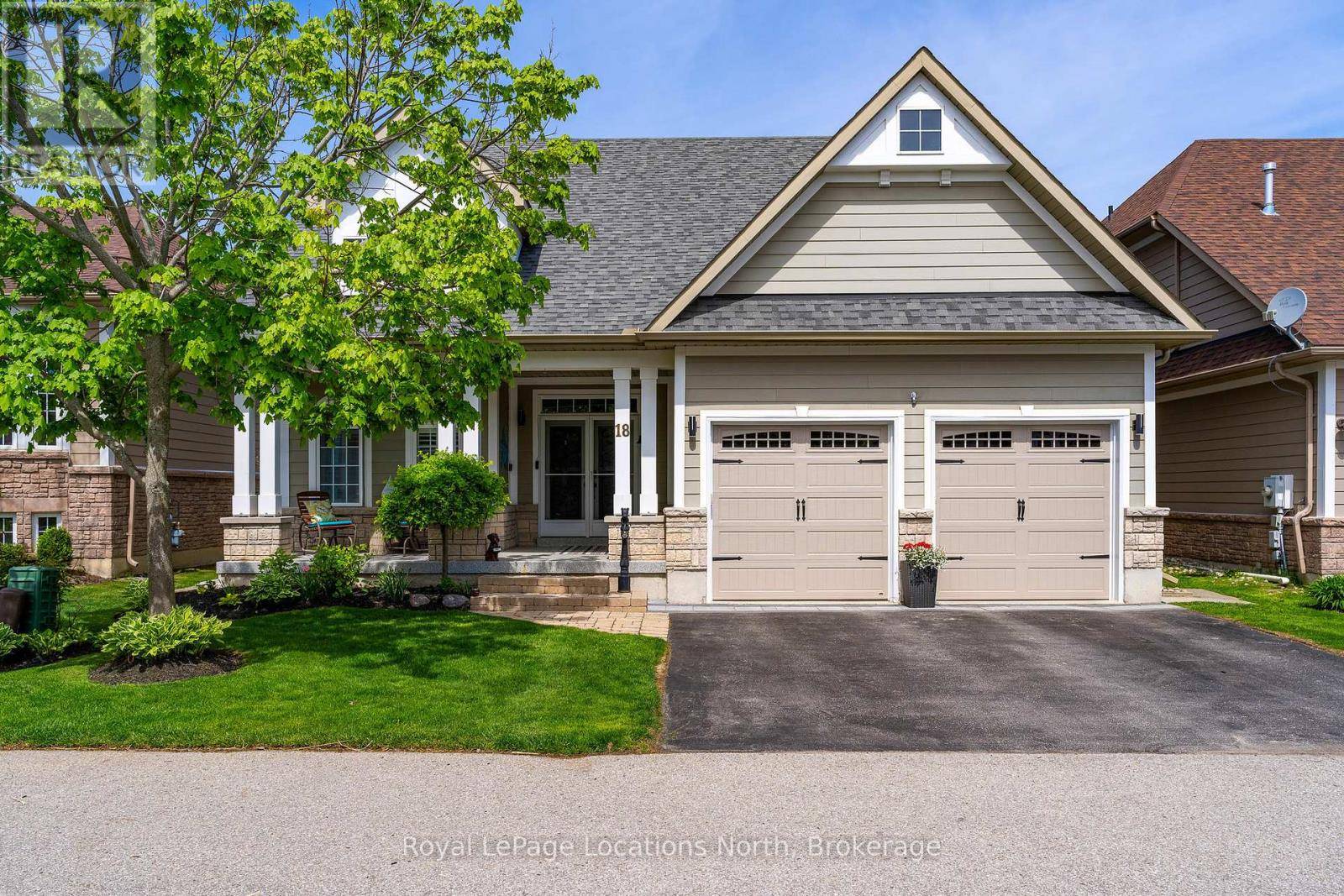18 MARINE VIEW DRIVE Collingwood, ON L7B0P1
5 Beds
4 Baths
1,500 SqFt
UPDATED:
Key Details
Property Type Single Family Home
Sub Type Freehold
Listing Status Active
Purchase Type For Sale
Square Footage 1,500 sqft
Price per Sqft $866
Subdivision Collingwood
MLS® Listing ID S12181055
Bedrooms 5
Half Baths 1
Condo Fees $430/mo
Property Sub-Type Freehold
Source OnePoint Association of REALTORS®
Property Description
Location
Province ON
Lake Name Georgian Bay
Rooms
Kitchen 1.0
Extra Room 1 Second level Measurements not available Bathroom
Extra Room 2 Second level 3.04 m X 3.02 m Bedroom
Extra Room 3 Second level 3.05 m X 3.04 m Bedroom
Extra Room 4 Basement 3.05 m X 2.07 m Bedroom
Extra Room 5 Basement 3.05 m X 3.04 m Bedroom
Extra Room 6 Basement 2.08 m X 1.09 m Bathroom
Interior
Heating Forced air
Cooling Central air conditioning
Fireplaces Number 2
Exterior
Parking Features Yes
Community Features Community Centre
View Y/N No
Total Parking Spaces 4
Private Pool Yes
Building
Lot Description Landscaped, Lawn sprinkler
Story 2
Sewer Sanitary sewer
Water Georgian Bay
Others
Ownership Freehold
Virtual Tour https://sites.elevatedphotos.ca/18marineviewdrive?mls






