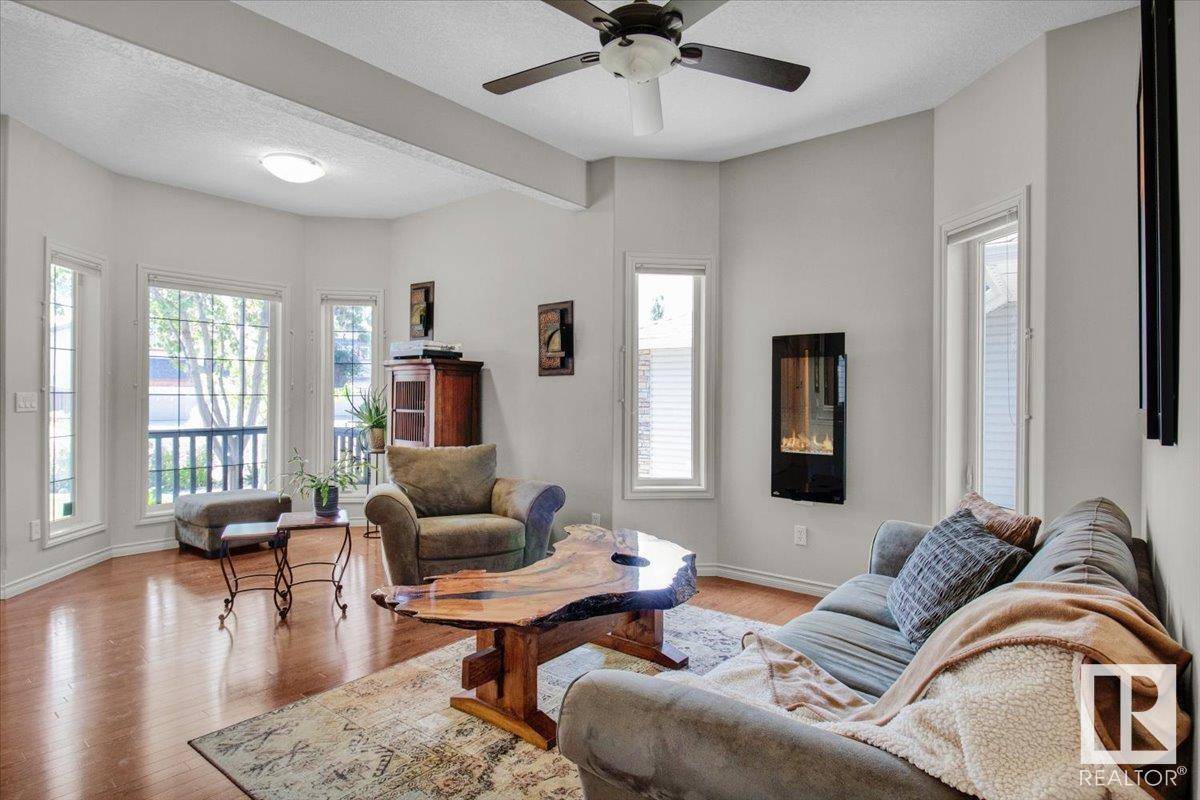8654 SLOANE CO NW Edmonton, AB T6R0K9
5 Beds
4 Baths
2,110 SqFt
OPEN HOUSE
Sat May 31, 12:00pm - 2:00pm
UPDATED:
Key Details
Property Type Single Family Home
Sub Type Freehold
Listing Status Active
Purchase Type For Sale
Square Footage 2,110 sqft
Price per Sqft $355
Subdivision South Terwillegar
MLS® Listing ID E4439083
Bedrooms 5
Half Baths 1
Year Built 2007
Lot Size 5,183 Sqft
Acres 0.11900348
Property Sub-Type Freehold
Source REALTORS® Association of Edmonton
Property Description
Location
Province AB
Rooms
Kitchen 1.0
Extra Room 1 Basement 9'2 x 11'9 Bedroom 5
Extra Room 2 Main level 14'2 x 18'5 Living room
Extra Room 3 Main level 12'5 x 12'4 Dining room
Extra Room 4 Main level 16'6 x 12'8 Kitchen
Extra Room 5 Main level 8'11 x 9'1 Den
Extra Room 6 Upper Level 12'6 x 20'1 Primary Bedroom
Interior
Heating Forced air
Cooling Central air conditioning
Fireplaces Type Unknown
Exterior
Parking Features Yes
Fence Fence
Community Features Lake Privileges
View Y/N No
Private Pool No
Building
Story 2
Others
Ownership Freehold
Virtual Tour https://liv-southedmonton.ca/






