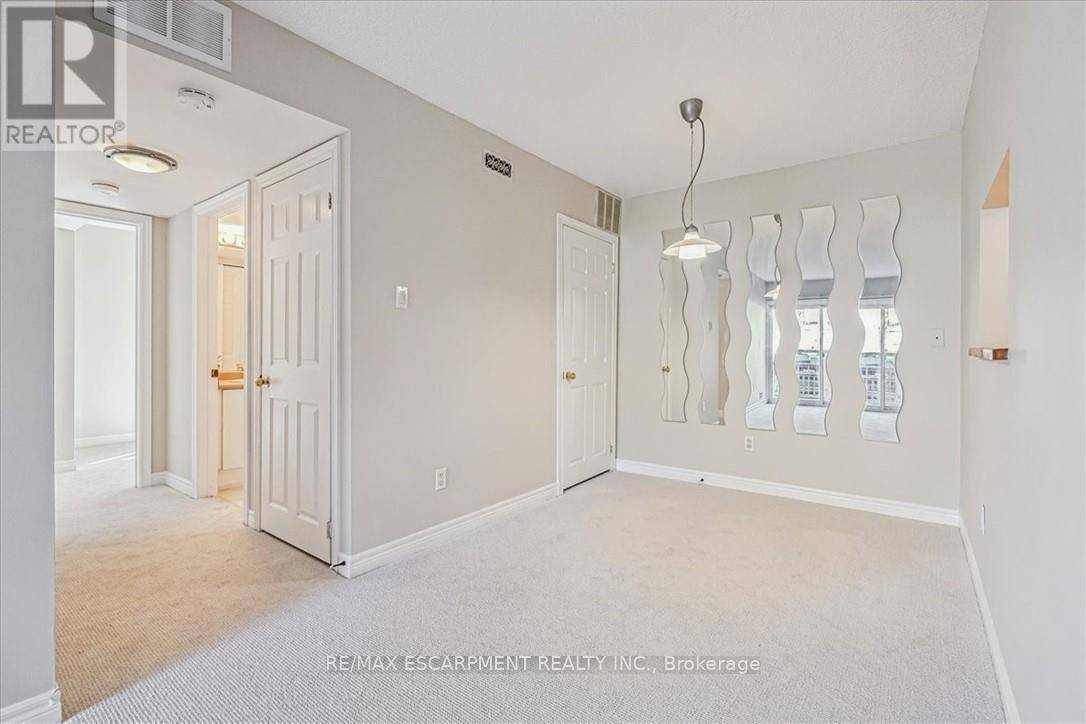4140 Foxwood DR #1102 Burlington (tansley), ON L7M4R4
2 Beds
2 Baths
800 SqFt
UPDATED:
Key Details
Property Type Condo
Sub Type Condominium/Strata
Listing Status Active
Purchase Type For Sale
Square Footage 800 sqft
Price per Sqft $656
Subdivision Tansley
MLS® Listing ID W12179040
Bedrooms 2
Condo Fees $366/mo
Property Sub-Type Condominium/Strata
Source Toronto Regional Real Estate Board
Property Description
Location
Province ON
Rooms
Kitchen 1.0
Extra Room 1 Main level 4.27 m X 4.01 m Living room
Extra Room 2 Main level 2.69 m X 2.31 m Dining room
Extra Room 3 Main level 2.79 m X 2.74 m Kitchen
Extra Room 4 Main level 3.38 m X 3.12 m Primary Bedroom
Extra Room 5 Main level 3.71 m X 2.36 m Bedroom
Extra Room 6 Main level Measurements not available Bathroom
Interior
Heating Forced air
Cooling Central air conditioning
Exterior
Parking Features No
Community Features Pet Restrictions
View Y/N No
Total Parking Spaces 2
Private Pool No
Others
Ownership Condominium/Strata
Virtual Tour https://iframe.videodelivery.net/5b436b203f5037a3c075ec65f9c6ef3f






