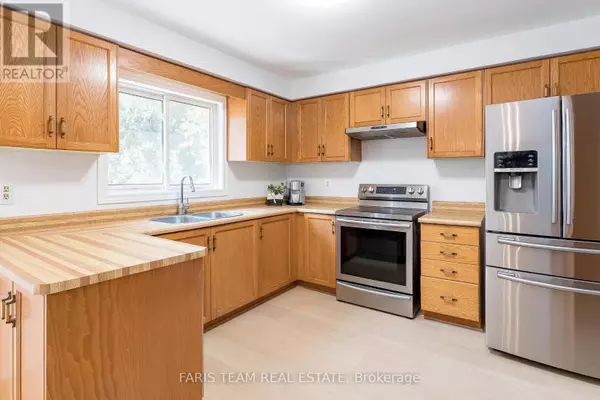2 HERITAGE ROAD Innisfil (cookstown), ON L0L1L0
4 Beds
3 Baths
2,000 SqFt
UPDATED:
Key Details
Property Type Single Family Home
Sub Type Freehold
Listing Status Active
Purchase Type For Sale
Square Footage 2,000 sqft
Price per Sqft $550
Subdivision Cookstown
MLS® Listing ID N12148174
Bedrooms 4
Half Baths 1
Property Sub-Type Freehold
Source Toronto Regional Real Estate Board
Property Description
Location
Province ON
Rooms
Kitchen 1.0
Extra Room 1 Second level 3.45 m X 3.3 m Bedroom
Extra Room 2 Second level 4.87 m X 4.69 m Primary Bedroom
Extra Room 3 Second level 3.92 m X 3.45 m Bedroom
Extra Room 4 Second level 3.61 m X 2.85 m Bedroom
Extra Room 5 Main level 3.41 m X 3.28 m Kitchen
Extra Room 6 Main level 3.73 m X 3.4 m Eating area
Interior
Heating Forced air
Cooling Central air conditioning
Flooring Vinyl, Hardwood
Fireplaces Number 1
Exterior
Parking Features Yes
Fence Fenced yard
View Y/N No
Total Parking Spaces 7
Private Pool No
Building
Story 2
Sewer Sanitary sewer
Others
Ownership Freehold






