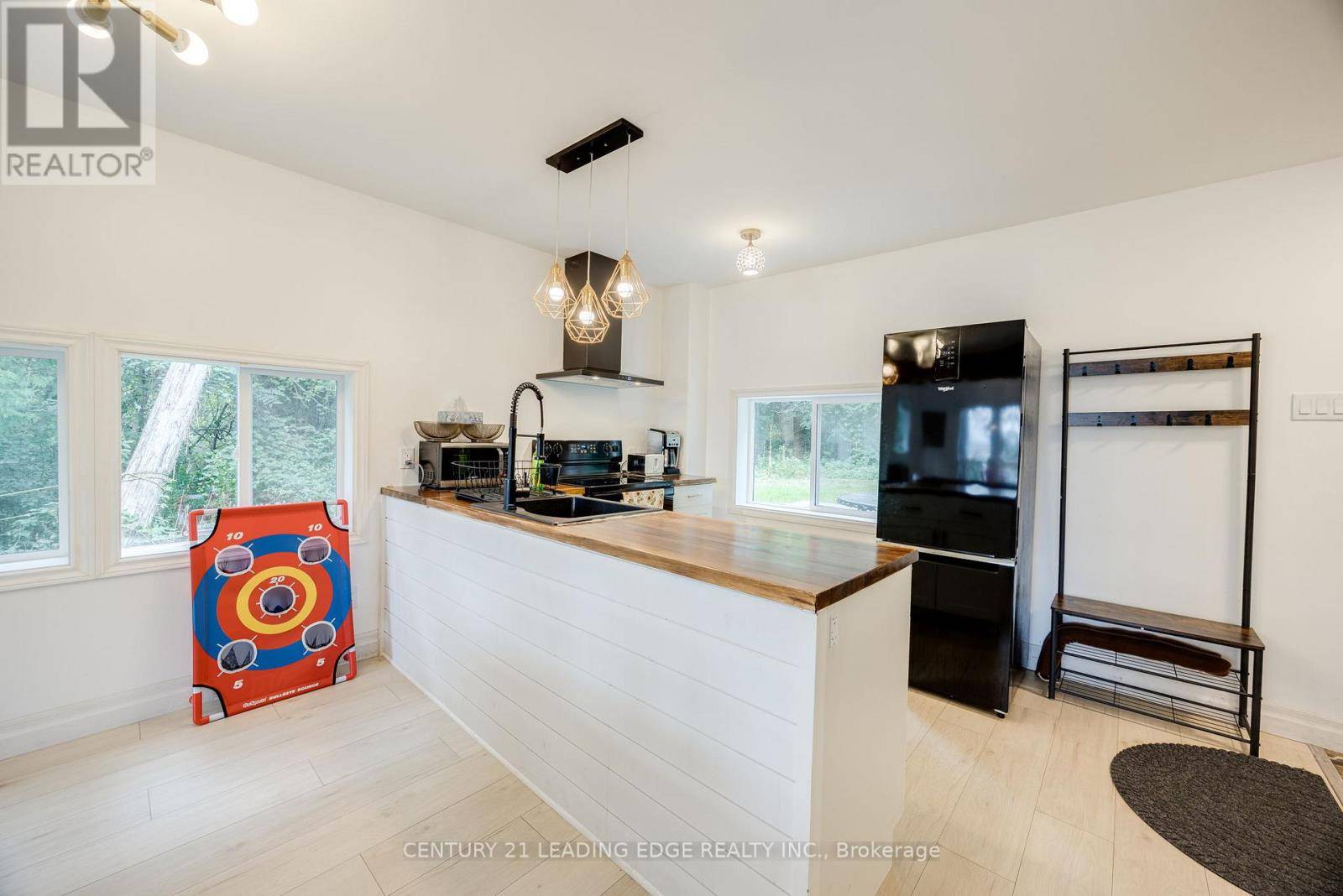2385A COUNTY ROAD 9 Greater Napanee (greater Napanee), ON K7R3K8
2 Beds
1 Bath
1,100 SqFt
UPDATED:
Key Details
Property Type Single Family Home
Sub Type Freehold
Listing Status Active
Purchase Type For Sale
Square Footage 1,100 sqft
Price per Sqft $477
Subdivision 58 - Greater Napanee
MLS® Listing ID X12123610
Bedrooms 2
Property Sub-Type Freehold
Source Toronto Regional Real Estate Board
Property Description
Location
Province ON
Rooms
Kitchen 1.0
Extra Room 1 Basement 6 m X 8 m Utility room
Extra Room 2 Main level 4.5 m X 3.72 m Kitchen
Extra Room 3 Main level 4.5 m X 3.72 m Dining room
Extra Room 4 Main level 2.9 m X 3.42 m Living room
Extra Room 5 Main level 1 m X 1.5 m Bathroom
Extra Room 6 Upper Level 4.27 m X 3.5 m Primary Bedroom
Interior
Heating Forced air
Cooling Central air conditioning
Flooring Hardwood, Concrete
Exterior
Parking Features No
View Y/N Yes
View View of water
Total Parking Spaces 6
Private Pool No
Building
Story 2
Sewer Septic System
Others
Ownership Freehold






