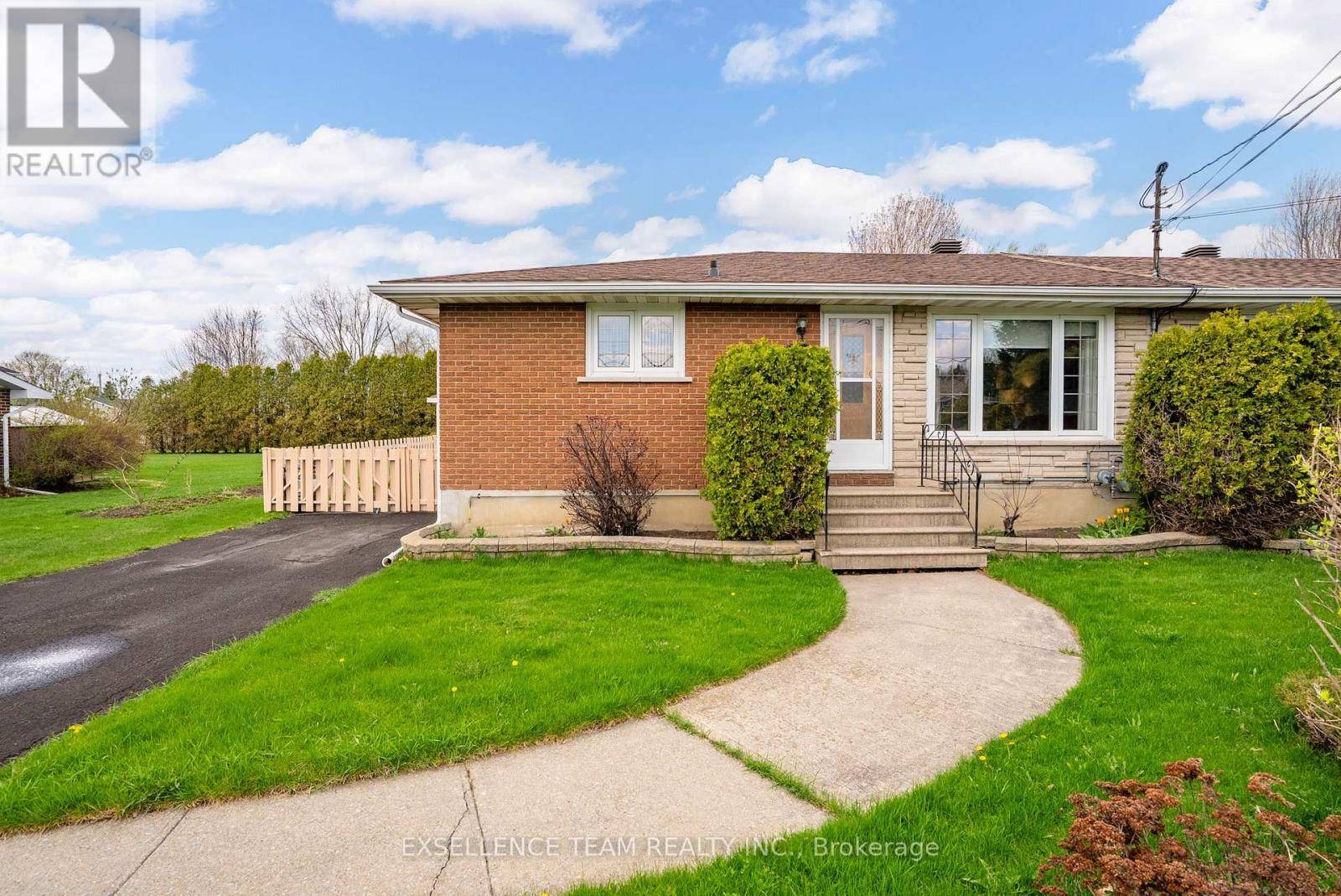413 MERCIER AVENUE Cornwall, ON K6K1J9
4 Beds
2 Baths
700 SqFt
UPDATED:
Key Details
Property Type Single Family Home
Sub Type Freehold
Listing Status Active
Purchase Type For Sale
Square Footage 700 sqft
Price per Sqft $542
Subdivision 717 - Cornwall
MLS® Listing ID X12122596
Style Bungalow
Bedrooms 4
Half Baths 1
Originating Board Cornwall & District Real Estate Board
Property Sub-Type Freehold
Property Description
Location
Province ON
Rooms
Kitchen 1.0
Extra Room 1 Lower level 6.07 m X 9.35 m Recreational, Games room
Extra Room 2 Lower level 3.08 m X 4.54 m Bedroom
Extra Room 3 Main level 3.48 m X 4.5 m Kitchen
Extra Room 4 Main level 3.62 m X 4.52 m Living room
Extra Room 5 Main level 3.62 m X 4.64 m Bedroom 2
Extra Room 6 Main level 3.62 m X 4.63 m Primary Bedroom
Interior
Heating Forced air
Cooling Central air conditioning
Fireplaces Number 1
Exterior
Parking Features Yes
View Y/N No
Total Parking Spaces 2
Private Pool No
Building
Story 1
Sewer Sanitary sewer
Architectural Style Bungalow
Others
Ownership Freehold






