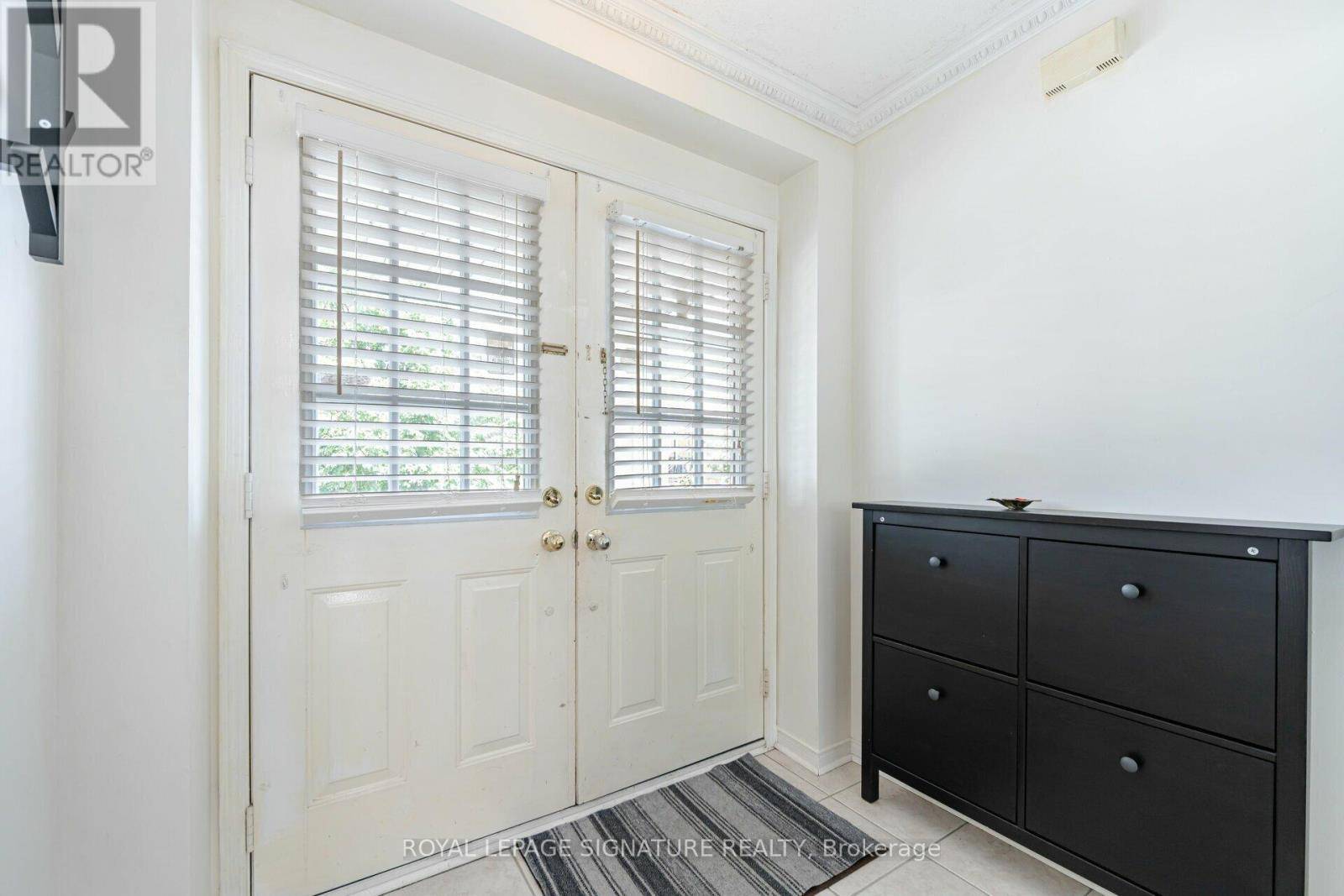7 VIA CASSIA DRIVE Toronto (brookhaven-amesbury), ON M6M5K8
6 Beds
4 Baths
UPDATED:
Key Details
Property Type Single Family Home
Sub Type Freehold
Listing Status Active
Purchase Type For Sale
Subdivision Brookhaven-Amesbury
MLS® Listing ID W12011139
Bedrooms 6
Half Baths 1
Originating Board Toronto Regional Real Estate Board
Property Sub-Type Freehold
Property Description
Location
Province ON
Rooms
Kitchen 1.0
Extra Room 1 Second level 5.37 m X 3.35 m Primary Bedroom
Extra Room 2 Second level 3.42 m X 2.77 m Bedroom 2
Extra Room 3 Second level 3.69 m X 2.16 m Bedroom 3
Extra Room 4 Second level 3.08 m X 2.87 m Bedroom 4
Extra Room 5 Basement 2.56 m X 2.44 m Bedroom
Extra Room 6 Basement Measurements not available Bedroom
Interior
Heating Forced air
Cooling Central air conditioning
Flooring Parquet, Ceramic
Exterior
Parking Features Yes
Community Features Community Centre, School Bus
View Y/N No
Total Parking Spaces 2
Private Pool No
Building
Story 2
Sewer Sanitary sewer
Others
Ownership Freehold






