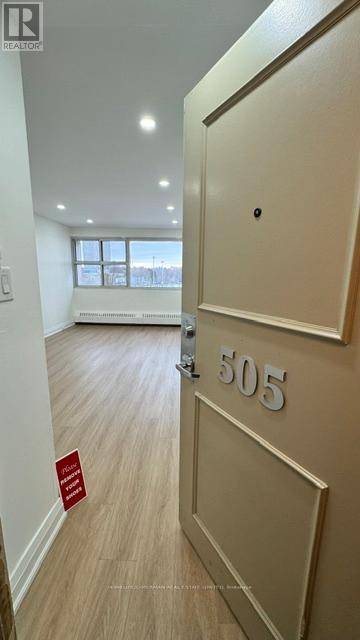REQUEST A TOUR If you would like to see this home without being there in person, select the "Virtual Tour" option and your agent will contact you to discuss available opportunities.
In-PersonVirtual Tour
$ 478,600
Est. payment /mo
Active
725 Don Mills RD #505 Toronto (flemingdon Park), ON M3C1S6
2 Beds
1 Bath
599 SqFt
UPDATED:
Key Details
Property Type Condo
Sub Type Condominium/Strata
Listing Status Active
Purchase Type For Sale
Square Footage 599 sqft
Price per Sqft $798
Subdivision Flemingdon Park
MLS® Listing ID C12007020
Bedrooms 2
Condo Fees $693/mo
Originating Board Toronto Regional Real Estate Board
Property Sub-Type Condominium/Strata
Property Description
Experience Urban Living At Its Finest In This Bright And Spacious 1+1-Bedroom, 1-Bathroom Condo In The Heart Of Toronto! This Stunning, Newly Renovated Unit Features A Fully Updated Kitchen With A Brand-New Fridge And Stove, Sleek New Flooring, And A Beautifully Renovated Bathroom. The Open-Concept Living And Dining Area Is Filled With Natural Light From Large Windows, Creating A Warm And Inviting Atmosphere. Perfectly Situated Just Minutes From The Ontario Science Centre, Aga Khan Museum, Parks, Shopping, Top Schools, And Transit, This Prime Location Offers Unbeatable Convenience With TTC At Your Doorstep And Easy Access To The DVP. Luxury Renovated Amenities Include A Fully Equipped Gym, Indoor Pool, Party Room, And Secure Underground Parking. Don't Miss This Incredible Opportunity To Own A Move-In-Ready, Upgraded Condo In A Sought-After Location! (id:24570)
Location
Province ON
Rooms
Kitchen 1.0
Extra Room 1 Flat 5.26 m X 3.43 m Living room
Extra Room 2 Flat 5.26 m X 3.43 m Dining room
Extra Room 3 Flat 3.77 m X 2.15 m Kitchen
Extra Room 4 Flat 3.98 m X 2.99 m Primary Bedroom
Extra Room 5 Flat 2.34 m X 2.15 m Den
Interior
Heating Baseboard heaters
Exterior
Parking Features Yes
Community Features Pet Restrictions
View Y/N No
Total Parking Spaces 1
Private Pool No
Others
Ownership Condominium/Strata






