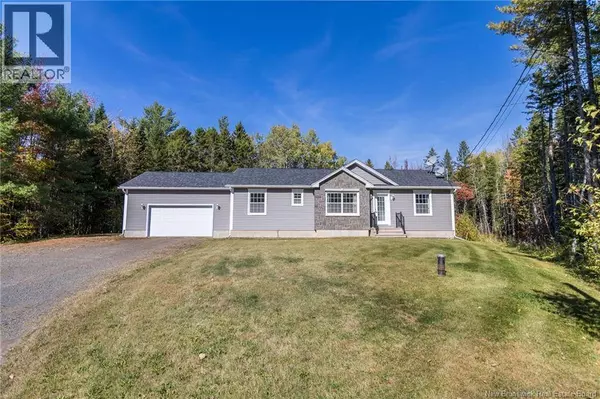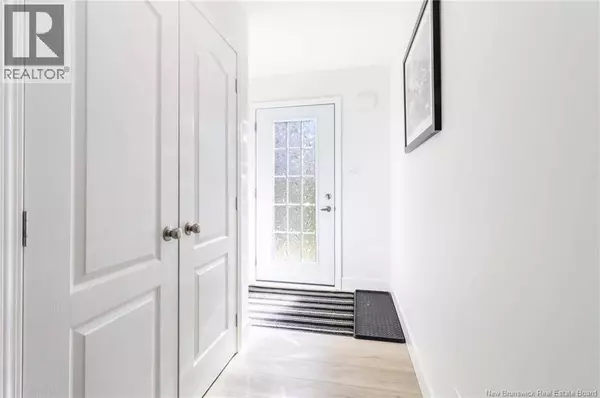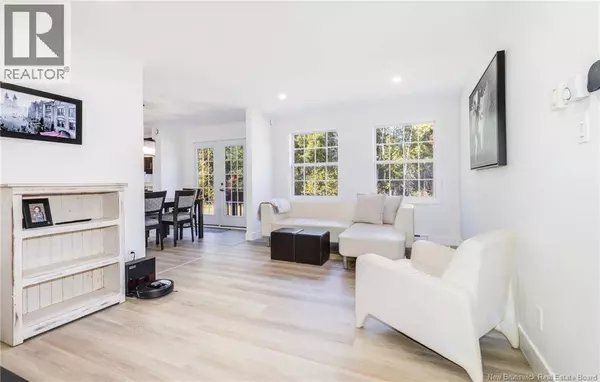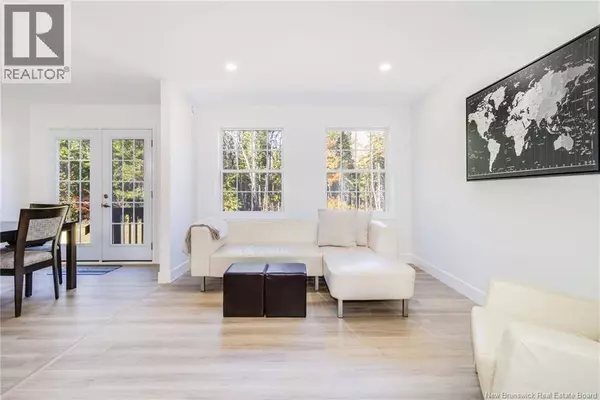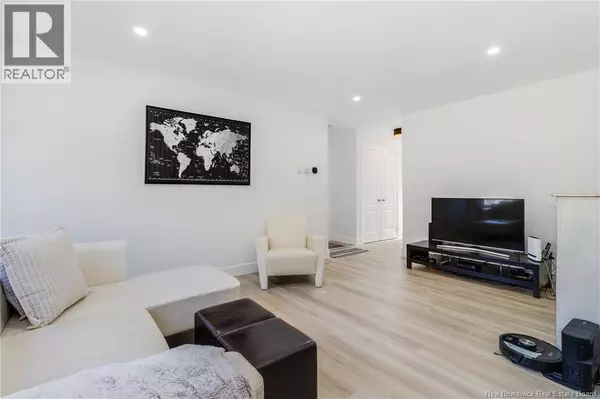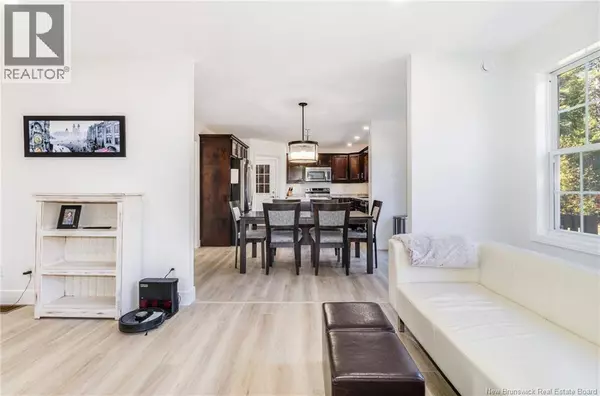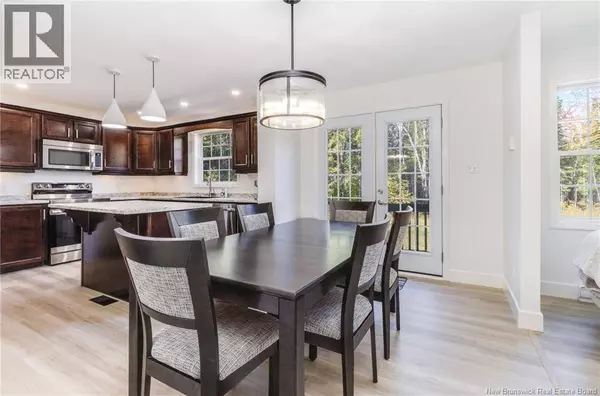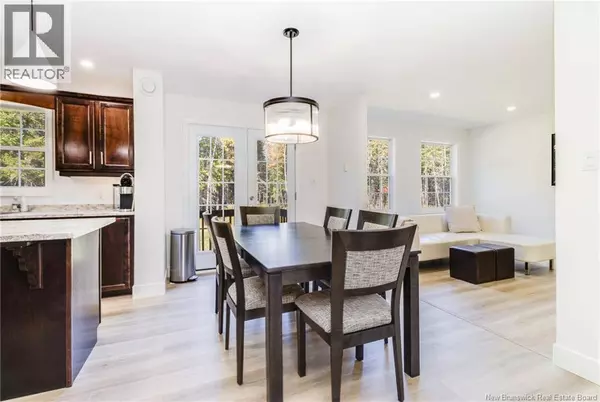
GALLERY
PROPERTY DETAIL
Key Details
Property Type Single Family Home
Sub Type Freehold
Listing Status Active
Purchase Type For Sale
Square Footage 1, 422 sqft
Price per Sqft $337
MLS Listing ID NB128149
Bedrooms 4
Year Built 2015
Lot Size 1.441 Acres
Acres 1.4411186
Property Sub-Type Freehold
Source New Brunswick Real Estate Board
Location
Province NB
Rooms
Kitchen 1.0
Extra Room 1 Basement 11'4'' x 8'10'' Bedroom
Extra Room 2 Main level 5'1'' x 5'3'' Bath (# pieces 1-6)
Extra Room 3 Main level 10'1'' x 10'1'' Bedroom
Extra Room 4 Main level 9'4'' x 9'8'' Bedroom
Extra Room 5 Main level 12'3'' x 13'2'' Ensuite
Extra Room 6 Main level 12'1'' x 13'2'' Primary Bedroom
Building
Sewer Septic System
Interior
Heating Baseboard heaters, Forced air,
Cooling Air exchanger
Flooring Vinyl
Exterior
Parking Features Yes
View Y/N No
Private Pool No
Others
Ownership Freehold
Virtual Tour https://vimeo.com/1125508972?share=copy
CONTACT


